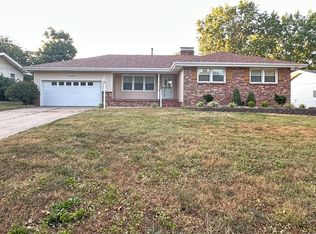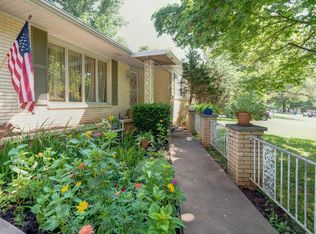Meticulously maintained home in sought-after Brentwood Estates! Home was recently updated & no expense has been spared on repairs or improvements. Space is not an issue w/ 2 living areas, dining area, large kitchen, 3 bedrooms, 2 fully updated bathrooms & heated/cool sun room. Remodeled kitchen w/ island, bar seating, and granite counters. French doors open to four seasons sun room w/ second fireplace & built-ins. Nice master bedroom plus 2 other spacious bedrooms. Beautifully landscaped two-level manicured lawn has large play or garden area plus storage shed! New double pane windows 2011, new furnace/AC 2010, roof replaced 2008. Stone patio, french drains, & galvanized water lines updated to PEX tubing in 2018. Walking distance to Field Elementary & Greenway Trails! Schedule your showing!
This property is off market, which means it's not currently listed for sale or rent on Zillow. This may be different from what's available on other websites or public sources.


