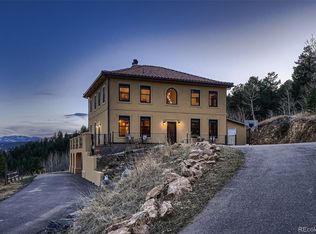Sold for $651,000
$651,000
2227 Dory Hill Road, Black Hawk, CO 80422
2beds
1,886sqft
Single Family Residence
Built in 1998
2.01 Acres Lot
$696,900 Zestimate®
$345/sqft
$3,280 Estimated rent
Home value
$696,900
$655,000 - $746,000
$3,280/mo
Zestimate® history
Loading...
Owner options
Explore your selling options
What's special
Your turn-key home is waiting! Charming and rustic log home offering mountain living with views which include Mt. Blue Sky, Echo Mtn Ski Area and the valley below. This 2 bedroom + loft / 2.5 bath log home is private yet only 10 minutes to Black Hawk and Central City; 30 minutes to Nederland and Eldora Ski Area; 20 minutes to I-70 for points east and west. Located on 2.01 acres you will appreciate the detached oversized 2 car garage offering workspace and storage. The house has multiple heating sources: two rennai heaters, a water boiler system for baseboard heaters and a wood stove. The loft can be utilized for extra sleeping accomodations or setting up a home office. Both bedrooms offer private bathrooms and the main floor has a soaking tub included in the 5 piece primary bathroom. This property has been a successful vacation rental and is being sold furnished (the furnishings are not included in the price of the property).
Zillow last checked: 8 hours ago
Listing updated: October 01, 2024 at 11:00am
Listed by:
Glenda Foelsch suppropmang@yahoo.com,
Summit Up Property Management
Bought with:
Tony Thorpe, 100066919
Crocker Realty, LLC
Source: REcolorado,MLS#: 2542284
Facts & features
Interior
Bedrooms & bathrooms
- Bedrooms: 2
- Bathrooms: 3
- Full bathrooms: 1
- 3/4 bathrooms: 1
- 1/2 bathrooms: 1
- Main level bathrooms: 2
- Main level bedrooms: 1
Primary bedroom
- Level: Main
Bedroom
- Description: Bedroom W/Bath As 2nd Primary Bedroom
- Level: Upper
Primary bathroom
- Description: 5 Pce Bath
- Level: Main
Bathroom
- Level: Main
Bathroom
- Description: Shower No Tub
- Level: Upper
Dining room
- Level: Main
Kitchen
- Level: Main
Laundry
- Level: Main
Living room
- Description: Open Floor Plan To Kitchen Area
- Level: Main
Loft
- Description: Office Or Additional Sleeping
- Level: Upper
Heating
- Baseboard, Hot Water, Natural Gas, Wall Furnace, Wood Stove
Cooling
- None
Appliances
- Included: Dishwasher, Disposal, Dryer, Microwave, Oven, Range, Range Hood, Refrigerator, Washer
- Laundry: In Unit
Features
- Ceiling Fan(s), Five Piece Bath, High Ceilings, Laminate Counters, Open Floorplan, Smoke Free, Walk-In Closet(s), Wired for Data
- Flooring: Carpet, Linoleum, Tile, Wood
- Windows: Double Pane Windows, Window Coverings
- Basement: Crawl Space
- Number of fireplaces: 1
- Fireplace features: Wood Burning Stove
- Furnished: Yes
- Common walls with other units/homes: No Common Walls
Interior area
- Total structure area: 1,886
- Total interior livable area: 1,886 sqft
- Finished area above ground: 1,886
Property
Parking
- Total spaces: 2
- Parking features: Oversized
- Garage spaces: 2
Features
- Levels: Two
- Stories: 2
- Patio & porch: Deck
- Exterior features: Private Yard
- Fencing: None
- Has view: Yes
- View description: Mountain(s), Valley
Lot
- Size: 2.01 Acres
- Features: Meadow, Mountainous, Sloped
- Residential vegetation: Aspen, Mixed, Wooded
Details
- Parcel number: R002922
- Special conditions: Standard
Construction
Type & style
- Home type: SingleFamily
- Property subtype: Single Family Residence
Materials
- Concrete, Log
- Foundation: Concrete Perimeter
Condition
- Year built: 1998
Utilities & green energy
- Electric: 110V, 220 Volts
- Water: Well
- Utilities for property: Electricity Connected, Internet Access (Wired), Natural Gas Connected
Community & neighborhood
Security
- Security features: Carbon Monoxide Detector(s), Smoke Detector(s)
Location
- Region: Black Hawk
- Subdivision: Aspen Springs
Other
Other facts
- Listing terms: Cash,Conventional
- Ownership: Individual
- Road surface type: Dirt
Price history
| Date | Event | Price |
|---|---|---|
| 6/3/2024 | Sold | $651,000-4.1%$345/sqft |
Source: | ||
| 5/14/2024 | Pending sale | $679,000$360/sqft |
Source: | ||
| 4/1/2024 | Listed for sale | $679,000+129.4%$360/sqft |
Source: | ||
| 8/5/2015 | Sold | $296,000$157/sqft |
Source: Public Record Report a problem | ||
Public tax history
| Year | Property taxes | Tax assessment |
|---|---|---|
| 2024 | $1,133 +15% | $40,860 |
| 2023 | $985 +0.2% | $40,860 +28% |
| 2022 | $984 +18.8% | $31,920 -2.8% |
Find assessor info on the county website
Neighborhood: 80422
Nearby schools
GreatSchools rating
- 5/10Gilpin County Elementary SchoolGrades: PK-5Distance: 1.9 mi
- 6/10Gilpin County Undivided High SchoolGrades: 6-12Distance: 1.9 mi
Schools provided by the listing agent
- Elementary: Gilpin County School
- Middle: Gilpin County School
- High: Gilpin County School
- District: Gilpin RE-1
Source: REcolorado. This data may not be complete. We recommend contacting the local school district to confirm school assignments for this home.
Get pre-qualified for a loan
At Zillow Home Loans, we can pre-qualify you in as little as 5 minutes with no impact to your credit score.An equal housing lender. NMLS #10287.
