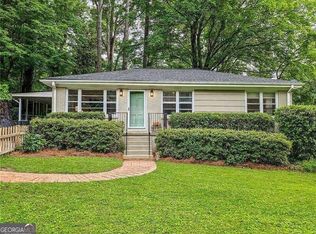Closed
$559,900
2227 Desmond Dr, Decatur, GA 30033
3beds
1,354sqft
Single Family Residence
Built in 1952
8,712 Square Feet Lot
$585,900 Zestimate®
$414/sqft
$2,592 Estimated rent
Home value
$585,900
$557,000 - $615,000
$2,592/mo
Zestimate® history
Loading...
Owner options
Explore your selling options
What's special
Gorgeous 3 bed/2 bath beautifully UPDATED, 3 side brick ranch home situated on a private lot with wonderful outdoor living spaces in the sought-after Medlock Park subdivision! Warm and inviting family room with stunning stone fireplace and crown molding. The fully RENOVATED kitchen features custom cabinetry, quartz countertops, an eat-in island, Jenn-Air stainless steel appliances & a custom tile backsplash! Light, bright breakfast area with French doors to the large deck, perfect for entertaining! A sunny, tiled flex space off the kitchen has a door to the deck and backyard, and is perfect as an office or playroom! Romantic primary suite with hardwood floor, TWO CLOSETS, and a full, tiled bathroom! TWO large secondary bedrooms, one with shiplap walls and both with crown molding, and a full, tiled bath. The large, landscaped and fenced backyard features a cozy FIREPIT area, a children's playhouse and convenient shed. NEW driveway in 2022, hardwood floors throughout, 4 YEAR OLD roof, walking distance to the popular Medlock Nature Trail and a short car or bike ride to numerous shops, restaurants and Emory University!
Zillow last checked: 8 hours ago
Listing updated: April 25, 2023 at 10:19am
Listed by:
Ryan Assad 678-520-8661,
Keller Williams Realty Atl. Partners
Bought with:
Jarrod Thomas, 322874
Bolst, Inc.
Source: GAMLS,MLS#: 20109631
Facts & features
Interior
Bedrooms & bathrooms
- Bedrooms: 3
- Bathrooms: 2
- Full bathrooms: 2
- Main level bathrooms: 2
- Main level bedrooms: 3
Dining room
- Features: Dining Rm/Living Rm Combo
Kitchen
- Features: Breakfast Room, Kitchen Island, Pantry, Solid Surface Counters
Heating
- Natural Gas, Forced Air, Zoned
Cooling
- Electric, Ceiling Fan(s), Central Air, Zoned
Appliances
- Included: Gas Water Heater, Dishwasher, Microwave, Oven/Range (Combo), Refrigerator, Stainless Steel Appliance(s)
- Laundry: Other
Features
- Tile Bath, Walk-In Closet(s), Split Bedroom Plan
- Flooring: Hardwood, Tile
- Windows: Double Pane Windows
- Basement: None
- Number of fireplaces: 1
- Fireplace features: Family Room, Gas Starter, Gas Log
Interior area
- Total structure area: 1,354
- Total interior livable area: 1,354 sqft
- Finished area above ground: 1,354
- Finished area below ground: 0
Property
Parking
- Total spaces: 1
- Parking features: Carport, Parking Pad
- Has carport: Yes
- Has uncovered spaces: Yes
Features
- Levels: One
- Stories: 1
- Patio & porch: Deck
- Exterior features: Other
- Fencing: Back Yard
Lot
- Size: 8,712 sqft
- Features: Level, Private
Details
- Additional structures: Other, Shed(s)
- Parcel number: 18 061 02 034
Construction
Type & style
- Home type: SingleFamily
- Architectural style: Ranch
- Property subtype: Single Family Residence
Materials
- Brick
- Roof: Composition
Condition
- Resale
- New construction: No
- Year built: 1952
Utilities & green energy
- Sewer: Public Sewer
- Water: Public
- Utilities for property: Underground Utilities, Cable Available, Sewer Connected, Electricity Available, High Speed Internet, Natural Gas Available, Phone Available, Water Available
Community & neighborhood
Security
- Security features: Smoke Detector(s)
Community
- Community features: Park, Sidewalks, Street Lights, Near Public Transport, Near Shopping
Location
- Region: Decatur
- Subdivision: Medlock Park
Other
Other facts
- Listing agreement: Exclusive Right To Sell
Price history
| Date | Event | Price |
|---|---|---|
| 4/24/2023 | Sold | $559,900$414/sqft |
Source: | ||
| 3/23/2023 | Pending sale | $559,900$414/sqft |
Source: | ||
| 3/15/2023 | Listed for sale | $559,900+20.1%$414/sqft |
Source: | ||
| 4/22/2021 | Sold | $466,200+3.6%$344/sqft |
Source: | ||
| 4/3/2021 | Pending sale | $450,000$332/sqft |
Source: | ||
Public tax history
| Year | Property taxes | Tax assessment |
|---|---|---|
| 2025 | $6,824 -0.2% | $213,880 +6.7% |
| 2024 | $6,836 +26.3% | $200,360 +2.6% |
| 2023 | $5,413 -1.3% | $195,320 +13.1% |
Find assessor info on the county website
Neighborhood: North Decatur
Nearby schools
GreatSchools rating
- 7/10Fernbank Elementary SchoolGrades: PK-5Distance: 1.9 mi
- 5/10Druid Hills Middle SchoolGrades: 6-8Distance: 1.9 mi
- 6/10Druid Hills High SchoolGrades: 9-12Distance: 1.1 mi
Schools provided by the listing agent
- Elementary: Fernbank
- Middle: Druid Hills
- High: Druid Hills
Source: GAMLS. This data may not be complete. We recommend contacting the local school district to confirm school assignments for this home.
Get a cash offer in 3 minutes
Find out how much your home could sell for in as little as 3 minutes with a no-obligation cash offer.
Estimated market value$585,900
Get a cash offer in 3 minutes
Find out how much your home could sell for in as little as 3 minutes with a no-obligation cash offer.
Estimated market value
$585,900
