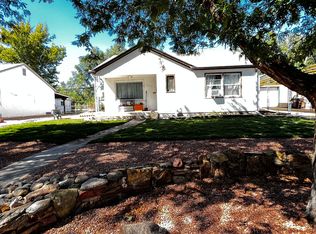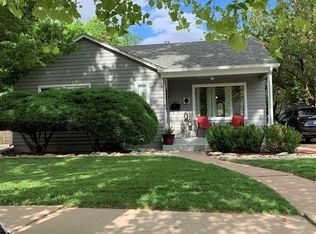Sold
$250,000
2227 Coronado Rd, Pueblo, CO 81003
2beds
1,375sqft
Single Family Residence
Built in 1950
9,583.2 Square Feet Lot
$244,700 Zestimate®
$182/sqft
$1,421 Estimated rent
Home value
$244,700
$232,000 - $257,000
$1,421/mo
Zestimate® history
Loading...
Owner options
Explore your selling options
What's special
This well-maintained ranch-style home offers comfortable single-level living with over 1,300 square feet of living space, nestled on a quiet street in a desirable Northside Avenues neighborhood. Featuring 2 bedrooms and 2 bathrooms, this home includes a nice floor plan with a large, inviting living room that connects seamlessly into the dining area and a versatile office space. The updated eat-in kitchen is a standout, showcasing newer cabinets, countertops, stylish backsplash, tile flooring, and stainless steel appliances. Just off the kitchen, you'll find a convenient laundry/storage room. Both bathrooms include tile flooring, with the main bathroom offering a tiled tub enclosure and the second featuring a walk-in shower and updated vanity. BRAND NEW ROOF will be installed soon. Additional upgrades include the stucco exterior, double-pane windows, and central air for year-round comfort. Electrical service upgrade in 2018. Outside, enjoy a generous fenced backyard complete with a large storage shed, a sprinkler system in both front and back yards, and a 2-car detached garage. This is a great, affordable starter home in a fantastic neighborhood—don't miss this opportunity; hurry and schedule your showing today!
Zillow last checked: 8 hours ago
Listing updated: November 10, 2025 at 09:48am
Listed by:
Toby Villanueva 719-252-9055,
Rocky Mountain Realty
Bought with:
Juanita Gonzales, FA01316057
Rocky Mountain Realty
Source: PAR,MLS#: 234194
Facts & features
Interior
Bedrooms & bathrooms
- Bedrooms: 2
- Bathrooms: 2
- Full bathrooms: 2
- 3/4 bathrooms: 1
- Main level bedrooms: 2
Primary bedroom
- Level: Main
- Area: 145.54
- Dimensions: 11.11 x 13.1
Bedroom 2
- Level: Main
- Area: 109.99
- Dimensions: 9.9 x 11.11
Dining room
- Level: Main
- Area: 109.04
- Dimensions: 9.4 x 11.6
Kitchen
- Level: Main
- Area: 122.33
- Dimensions: 10.11 x 12.1
Living room
- Level: Main
- Area: 416.06
- Dimensions: 14.2 x 29.3
Features
- Ceiling Fan(s)
- Flooring: Tile
- Windows: Window Coverings
- Basement: None
- Has fireplace: No
Interior area
- Total structure area: 1,375
- Total interior livable area: 1,375 sqft
Property
Parking
- Total spaces: 2
- Parking features: 2 Car Garage Detached
- Garage spaces: 2
Features
- Patio & porch: Porch-Covered-Front, Patio-Open-Rear
- Fencing: Metal Fence-Rear
Lot
- Size: 9,583 sqft
- Features: Corner Lot, Sprinkler System-Front, Sprinkler System-Rear, Lawn-Front, Lawn-Rear
Details
- Additional structures: Shed(s)
- Parcel number: 524339001
- Zoning: R-2
- Special conditions: Standard
Construction
Type & style
- Home type: SingleFamily
- Architectural style: Ranch
- Property subtype: Single Family Residence
Condition
- Year built: 1950
Community & neighborhood
Location
- Region: Pueblo
- Subdivision: Northside/Avenues
Other
Other facts
- Road surface type: Paved
Price history
| Date | Event | Price |
|---|---|---|
| 11/7/2025 | Sold | $250,000-2%$182/sqft |
Source: | ||
| 8/22/2025 | Listed for sale | $255,000+207.6%$185/sqft |
Source: | ||
| 7/30/2014 | Sold | $82,900$60/sqft |
Source: | ||
| 6/24/2014 | Listed for sale | $82,900$60/sqft |
Source: RE/MAX OF PUEBLO INC #151366 Report a problem | ||
Public tax history
| Year | Property taxes | Tax assessment |
|---|---|---|
| 2024 | $1,071 +9% | $14,760 -1% |
| 2023 | $982 -3.2% | $14,910 +47.8% |
| 2022 | $1,015 +15% | $10,090 -2.9% |
Find assessor info on the county website
Neighborhood: Northside
Nearby schools
GreatSchools rating
- 6/10Irving Elementary SchoolGrades: PK-5Distance: 0.9 mi
- 2/10Risley International Academy of InnovationGrades: 6-8Distance: 2 mi
- 3/10Centennial High SchoolGrades: 9-12Distance: 1.4 mi
Schools provided by the listing agent
- District: 60
Source: PAR. This data may not be complete. We recommend contacting the local school district to confirm school assignments for this home.

Get pre-qualified for a loan
At Zillow Home Loans, we can pre-qualify you in as little as 5 minutes with no impact to your credit score.An equal housing lender. NMLS #10287.

