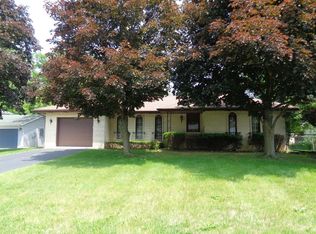Closed
$390,000
2227 Coldspring Rd, Crown Point, IN 46307
5beds
2,576sqft
Single Family Residence
Built in 1977
10,497.96 Square Feet Lot
$395,800 Zestimate®
$151/sqft
$3,139 Estimated rent
Home value
$395,800
$360,000 - $435,000
$3,139/mo
Zestimate® history
Loading...
Owner options
Explore your selling options
What's special
Beautiful, very well maintained home in lakes of the four season's. Walk into the gorgous foyer with newer wood railing with cable rods, hickory treads & riser's installed a couple year's ago. Kitchen boasts granite countertop's, SS appliances and subway tile backsplash. Newer flooring in LR/Kitchen?DR. Newer light fixtures. A closet room upper level with 2 spinner's, 2 shelf hang rod units, built in blanket drawer and vanity. Huge fenced yard. Drywalled and heated garage. Newly painted shutters in front, new front porch and landscaping.
Zillow last checked: 8 hours ago
Listing updated: November 03, 2025 at 01:49pm
Listed by:
Gina Thompson,
Blue Ribbon Realty LLC 219-281-2560
Bought with:
Brooke Metz, RB14052503
eXp Realty, LLC
Source: NIRA,MLS#: 826319
Facts & features
Interior
Bedrooms & bathrooms
- Bedrooms: 5
- Bathrooms: 3
- Full bathrooms: 3
Primary bedroom
- Area: 143
- Dimensions: 11.0 x 13.0
Bedroom 2
- Area: 121
- Dimensions: 11.0 x 11.0
Bedroom 3
- Area: 108
- Dimensions: 12.0 x 9.0
Bedroom 4
- Area: 117
- Dimensions: 13.0 x 9.0
Bedroom 5
- Area: 108
- Dimensions: 12.0 x 9.0
Dining room
- Area: 120
- Dimensions: 12.0 x 10.0
Family room
- Area: 240
- Dimensions: 20.0 x 12.0
Kitchen
- Area: 120
- Dimensions: 12.0 x 10.0
Living room
- Area: 208
- Dimensions: 16.0 x 13.0
Heating
- Forced Air
Appliances
- Included: Dryer, Water Softener Owned, Washer, Stainless Steel Appliance(s), Refrigerator, Microwave, Gas Water Heater, Dishwasher
- Laundry: Lower Level, Laundry Room
Features
- Entrance Foyer, Walk-In Closet(s), Granite Counters
- Has basement: No
- Has fireplace: No
Interior area
- Total structure area: 2,576
- Total interior livable area: 2,576 sqft
- Finished area above ground: 1,288
Property
Parking
- Total spaces: 2
- Parking features: Driveway
- Garage spaces: 2
- Has uncovered spaces: Yes
Features
- Levels: Bi-Level
- Patio & porch: Deck, Front Porch
- Exterior features: Fire Pit, Rain Gutters
- Pool features: None
- Fencing: Back Yard,Fenced
- Has view: Yes
- View description: Neighborhood
Lot
- Size: 10,497 sqft
- Features: Back Yard, Landscaped
Details
- Parcel number: 641115179025000028
- Special conditions: None
Construction
Type & style
- Home type: SingleFamily
- Property subtype: Single Family Residence
Condition
- New construction: No
- Year built: 1977
Utilities & green energy
- Electric: 100 Amp Service
- Sewer: Public Sewer
- Water: Public
Community & neighborhood
Location
- Region: Crown Point
- Subdivision: Lakes/Four Seasons 04
HOA & financial
HOA
- Has HOA: Yes
- HOA fee: $1,800 annually
- Amenities included: Clubhouse, Pool, Playground, Park, Jogging Path
- Association name: LOFS
- Association phone: 219-988-2581
Other
Other facts
- Listing agreement: Exclusive Right To Sell
- Listing terms: Cash,VA Loan,FHA,Conventional
Price history
| Date | Event | Price |
|---|---|---|
| 11/3/2025 | Sold | $390,000+1.3%$151/sqft |
Source: | ||
| 10/5/2025 | Pending sale | $385,000$149/sqft |
Source: | ||
| 9/14/2025 | Price change | $385,000-1.3%$149/sqft |
Source: | ||
| 8/27/2025 | Price change | $389,900-1%$151/sqft |
Source: | ||
| 8/19/2025 | Listed for sale | $393,900$153/sqft |
Source: | ||
Public tax history
| Year | Property taxes | Tax assessment |
|---|---|---|
| 2024 | $1,739 -4.6% | $305,300 +17.3% |
| 2023 | $1,824 +21.7% | $260,200 +3.2% |
| 2022 | $1,499 +11.9% | $252,100 +19.1% |
Find assessor info on the county website
Neighborhood: Lakes of the Four Seasons
Nearby schools
GreatSchools rating
- 9/10Porter Lakes Elementary SchoolGrades: PK-3Distance: 0.5 mi
- 6/10Boone Grove Middle SchoolGrades: 6-8Distance: 5.3 mi
- 8/10Boone Grove High SchoolGrades: 9-12Distance: 2.4 mi

Get pre-qualified for a loan
At Zillow Home Loans, we can pre-qualify you in as little as 5 minutes with no impact to your credit score.An equal housing lender. NMLS #10287.
