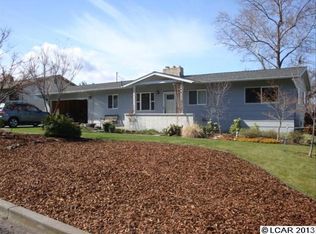Sold
Price Unknown
2227 Carol Dr, Lewiston, ID 83501
3beds
2baths
2,572sqft
Single Family Residence
Built in 1967
0.26 Acres Lot
$452,600 Zestimate®
$--/sqft
$2,179 Estimated rent
Home value
$452,600
Estimated sales range
Not available
$2,179/mo
Zestimate® history
Loading...
Owner options
Explore your selling options
What's special
Welcome to this well maintained Reno addition home, offering almost 2,600 sq ft of well-utilized living space! With plenty of room to spread out, this home is perfect for those who love space, functionality, and modern comfort. Step inside to find bright and open living areas, complemented by large windows that flood the home with natural light. The kitchen boasts ample cabinetry, island, sleek countertops, and a seamless flow into the dining area—perfect for gatherings. Upstairs, offers a large primary bedroom and bathroom, while the lower levels provide even more versatility! Whether you need a cozy family room, home office, gym, or entertainment space, this home has it all. Outside, enjoy a private backyard, ideal for relaxing or hosting guests. Located in a desirable neighborhood, you’ll have easy access to parks, schools, shopping, and more. Schedule your private showing today!
Zillow last checked: 8 hours ago
Listing updated: March 28, 2025 at 01:48pm
Listed by:
Kyle Bean 208-305-5027,
Real Broker LLC
Bought with:
Brian Howard
Amplify Real Estate Services Idaho, LLC
Source: IMLS,MLS#: 98935940
Facts & features
Interior
Bedrooms & bathrooms
- Bedrooms: 3
- Bathrooms: 2
Primary bedroom
- Level: Upper
Bedroom 2
- Level: Lower
Bedroom 3
- Level: Lower
Heating
- Forced Air, Natural Gas
Cooling
- Central Air
Appliances
- Included: Gas Water Heater, Dishwasher, Disposal, Microwave, Oven/Range Built-In, Refrigerator
Features
- Number of Baths Upper Level: 1, Number of Baths Below Grade: 1
- Flooring: Carpet, Engineered Vinyl Plank
- Has basement: No
- Has fireplace: Yes
- Fireplace features: Wood Burning Stove
Interior area
- Total structure area: 2,572
- Total interior livable area: 2,572 sqft
- Finished area above ground: 1,296
- Finished area below ground: 1,276
Property
Parking
- Total spaces: 2
- Parking features: Attached
- Attached garage spaces: 2
Features
- Levels: Tri-Level w/ Below Grade
Lot
- Size: 0.26 Acres
- Features: 10000 SF - .49 AC, Auto Sprinkler System
Details
- Parcel number: RPL1310002003BA
Construction
Type & style
- Home type: SingleFamily
- Property subtype: Single Family Residence
Materials
- Frame
- Roof: Composition
Condition
- Year built: 1967
Utilities & green energy
- Water: Public
- Utilities for property: Sewer Connected
Community & neighborhood
Location
- Region: Lewiston
Other
Other facts
- Listing terms: Cash,Conventional,FHA,USDA Loan,VA Loan
- Ownership: Fee Simple
Price history
Price history is unavailable.
Public tax history
| Year | Property taxes | Tax assessment |
|---|---|---|
| 2025 | $5,801 -7.5% | $408,440 +5.4% |
| 2024 | $6,270 +47.4% | $387,403 -4.1% |
| 2023 | $4,255 +21.2% | $404,094 +6.9% |
Find assessor info on the county website
Neighborhood: 83501
Nearby schools
GreatSchools rating
- 7/10Mc Sorley Elementary SchoolGrades: K-5Distance: 1 mi
- 6/10Jenifer Junior High SchoolGrades: 6-8Distance: 1.3 mi
- 5/10Lewiston Senior High SchoolGrades: 9-12Distance: 2.6 mi
Schools provided by the listing agent
- Elementary: McSorley
- Middle: Jenifer
- High: Lewiston
- District: Lewiston Independent School District #1
Source: IMLS. This data may not be complete. We recommend contacting the local school district to confirm school assignments for this home.
