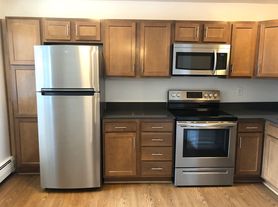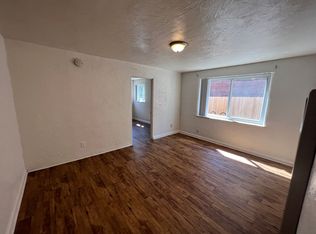Admire stunning views from this top-floor residence perfectly situated in Downtown Boulder. Positioned in an end placement for privacy, this fully secured and locked off building offers convenient elevator access. Enter into a spacious layout filled with natural light from thoughtfully placed windows. Sliding glass doors open to a large balcony - the perfect space to enjoy relaxing outdoors. A quaint kitchen features light wood cabinetry. Two bright, sizable bedrooms are complemented by two baths. Ample storage is offered throughout in multiple closets. Building amenities include heating and cooling, access to an indoor pool and hot tub, ping pong and pool tables, exercise equipment, a library and outdoor space for barbecues and gatherings. A reserved, covered parking space and one balcony storage closet are added conveniences. Enjoy a central location with access to downtown, Pearl Street Mall, and 29th Street Mall, and a quick 8 minute bike ride or 15 minute walk to the north side of the CU Boulder campus.
For showings, weekends work best, but if given ample heads up, weekday showings can be scheduled.
Tenant must provide a current background check.
Rent includes 1 reserved, covered parking spot. Owner covers full HOA cost. No pets allowed. No smoking allowed.
Apartment for rent
Accepts Zillow applications
$2,500/mo
2227 Canyon Blvd APT 401A, Boulder, CO 80302
2beds
1,059sqft
Price may not include required fees and charges.
Apartment
Available now
No pets
Air conditioner
Shared laundry
Detached parking
Forced air
What's special
Stunning viewsLarge balconyAmple storageBright sizable bedroomsQuaint kitchenSpacious layoutLight wood cabinetry
- 71 days |
- -- |
- -- |
Travel times
Facts & features
Interior
Bedrooms & bathrooms
- Bedrooms: 2
- Bathrooms: 2
- Full bathrooms: 2
Heating
- Forced Air
Cooling
- Air Conditioner
Appliances
- Included: Dishwasher
- Laundry: Shared
Features
- Sauna
Interior area
- Total interior livable area: 1,059 sqft
Property
Parking
- Parking features: Detached
- Details: Contact manager
Features
- Exterior features: Chilled Water Cooling, Game Room, Heating included in rent, Heating system: Forced Air
- Has spa: Yes
- Spa features: Hottub Spa, Sauna
Details
- Parcel number: 146330804073
Construction
Type & style
- Home type: Apartment
- Property subtype: Apartment
Building
Management
- Pets allowed: No
Community & HOA
Community
- Features: Pool
HOA
- Amenities included: Pool, Sauna
Location
- Region: Boulder
Financial & listing details
- Lease term: 1 Year
Price history
| Date | Event | Price |
|---|---|---|
| 8/26/2025 | Price change | $2,500-12.3%$2/sqft |
Source: Zillow Rentals | ||
| 8/2/2025 | Listed for rent | $2,850$3/sqft |
Source: Zillow Rentals | ||
| 6/20/2024 | Listing removed | -- |
Source: Zillow Rentals | ||
| 5/14/2024 | Price change | $2,850-1.7%$3/sqft |
Source: Zillow Rentals | ||
| 5/2/2024 | Price change | $2,900-6.5%$3/sqft |
Source: Zillow Rentals | ||
Neighborhood: Whittier
There are 9 available units in this apartment building

