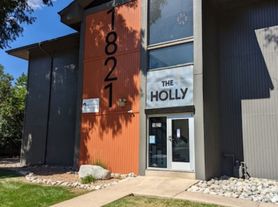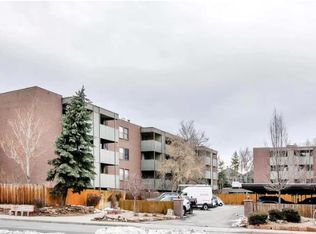This beautiful home - 2 bedroom, 2 bath has a fireplace, balcony with an incredible view, and perfect location. Updated kitchen and living area is the perfect place to end your workday and enjoy your evenings and weekends. The building includes an indoor pool, fitness area and common gathering room. This is the perfect location, easy access to local business, shopping, hiking, easy commute to Denver. This great unit will not be available long - call to arrange a tour!
12 month minimum lease - Rent includes Heat/A/C, Water Sewer, Trash. Tenant arranges Electricity, Cable/Internet, Second Parking Space.
Apartment for rent
$2,700/mo
2227 Canyon Blvd APT 312A, Boulder, CO 80302
2beds
1,059sqft
Price may not include required fees and charges.
Apartment
Available now
No pets
Air conditioner, central air
Shared laundry
Off street parking
Forced air
What's special
Updated kitchen
- 34 days |
- -- |
- -- |
Travel times
Renting now? Get $1,000 closer to owning
Unlock a $400 renter bonus, plus up to a $600 savings match when you open a Foyer+ account.
Offers by Foyer; terms for both apply. Details on landing page.
Facts & features
Interior
Bedrooms & bathrooms
- Bedrooms: 2
- Bathrooms: 2
- Full bathrooms: 2
Heating
- Forced Air
Cooling
- Air Conditioner, Central Air
Appliances
- Included: Dishwasher, Oven, Refrigerator
- Laundry: Shared
Features
- Flooring: Hardwood, Tile
Interior area
- Total interior livable area: 1,059 sqft
Property
Parking
- Parking features: Off Street
- Details: Contact manager
Features
- Exterior features: Garbage included in rent, Heating included in rent, Heating system: Forced Air, Sewage included in rent, Water included in rent
Details
- Parcel number: 146330804058
Construction
Type & style
- Home type: Apartment
- Property subtype: Apartment
Utilities & green energy
- Utilities for property: Garbage, Sewage, Water
Building
Management
- Pets allowed: No
Community & HOA
Community
- Features: Fitness Center, Pool
HOA
- Amenities included: Fitness Center, Pool
Location
- Region: Boulder
Financial & listing details
- Lease term: 1 Year
Price history
| Date | Event | Price |
|---|---|---|
| 9/2/2025 | Listed for rent | $2,700$3/sqft |
Source: Zillow Rentals | ||
| 5/15/2025 | Sold | $444,000-4.5%$419/sqft |
Source: | ||
| 4/12/2025 | Pending sale | $465,000$439/sqft |
Source: | ||
| 2/18/2025 | Price change | $465,000-1.7%$439/sqft |
Source: | ||
| 2/12/2025 | Price change | $473,000-0.4%$447/sqft |
Source: | ||
Neighborhood: Whittier
There are 9 available units in this apartment building

