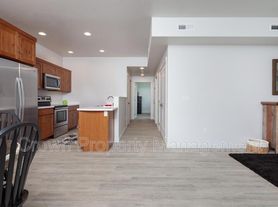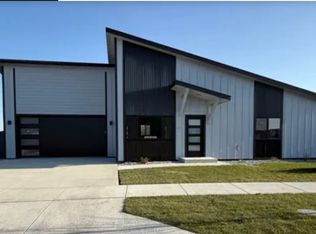2 Bedroom, 2 Bath Home
Brand new 2-bedroom, 2-bathroom home offers a spacious 1307 sq ft of comfortable living space. The open floor plan seamlessly connects the living areas, creating a perfect setting for both relaxation and entertaining. Jack-and-jill bathroom connecting the second bedroom. Trane heat pump and central A/C. Attached two-car garage. Tenant is responsible for all utilities. No Smoking. NO Pets.
House for rent
$2,500/mo
2227 Black Bird Ln, Kalispell, MT 59901
2beds
1,307sqft
Price may not include required fees and charges.
Single family residence
Available Fri Oct 10 2025
No pets
-- A/C
-- Laundry
-- Parking
-- Heating
What's special
Open floor planTrane heat pumpAttached two-car garageJack-and-jill bathroomComfortable living space
- 2 days |
- -- |
- -- |
Travel times
Looking to buy when your lease ends?
Consider a first-time homebuyer savings account designed to grow your down payment with up to a 6% match & 3.83% APY.
Facts & features
Interior
Bedrooms & bathrooms
- Bedrooms: 2
- Bathrooms: 4
- Full bathrooms: 2
- 1/2 bathrooms: 2
Rooms
- Room types: Laundry Room, Master Bath
Appliances
- Included: Dishwasher, Microwave, Refrigerator
Features
- Flooring: Carpet
Interior area
- Total interior livable area: 1,307 sqft
Property
Parking
- Details: Contact manager
Features
- Exterior features: , Lawn, No Utilities included in rent, Sprinkler System
Details
- Parcel number: 07407819303030000
Construction
Type & style
- Home type: SingleFamily
- Property subtype: Single Family Residence
Community & HOA
Location
- Region: Kalispell
Financial & listing details
- Lease term: Lease: 12-Month Lease
Price history
| Date | Event | Price |
|---|---|---|
| 10/6/2025 | Listed for rent | $2,500$2/sqft |
Source: Zillow Rentals | ||
| 9/30/2025 | Sold | -- |
Source: | ||
| 8/13/2025 | Price change | $509,000-3.9%$389/sqft |
Source: | ||
| 6/30/2025 | Price change | $529,900-3.6%$405/sqft |
Source: | ||
| 5/10/2025 | Listed for sale | $549,900$421/sqft |
Source: | ||

