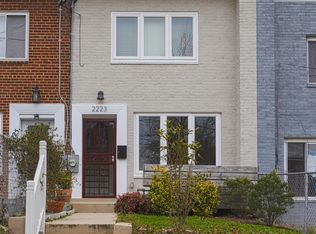Immaculate total renovation on a beautiful block in Brentwood!! This home features 3 fully finished levels, 2 master bedrooms with attached baths, gourmet kitchen with glass tile backsplash and quartz countertops, wood floors and ceramic tile throughout, off street parking, and much much much more!! Schedule your viewing today!!
This property is off market, which means it's not currently listed for sale or rent on Zillow. This may be different from what's available on other websites or public sources.

