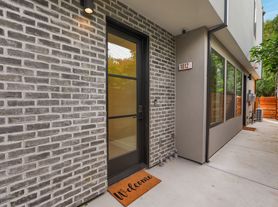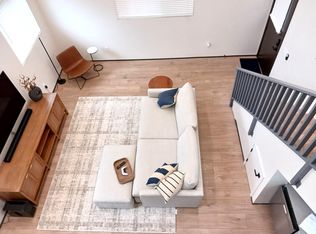Brand New Modern and Minimalist Multi-Level Duplex in the Heart of Downtown Sacramento
Designed by award-winning architect Baran Studio! This new contemporary spacious duplex, with a shift building blocks architectural design, features high ceilings, dramatic open floor plans, abundant natural light through skylights and large windows, gourmet kitchens and solar panels! The Duplex's close proximity to downtown provides unbeatable access to the city's best dining scenes, parks and transit.
Property Features:
Two Units Available | 3 Bedrooms, 3.5 Baths in Each Unit (Two ensuite bedrooms Per Unit)
* 1007 W Street 1,715 sq ft | 2 Levels (1st and 2nd Floor) | Warm earth-tone kitchen custom finishes | Floor-to-ceiling glass sliding doors that open to a private backyard for indoor/outdoor living | Hallway with modern LED lighting
* 1009 W Street 1,607 sq ft | 2 Levels (2nd and 3rd Floor) | Sleek gray kitchen custom finishes | Spacious private balconies in the two ensuite bedrooms | Oversized clerestory picture window
Both Units also feature a open concept kitchen, living & dining room and half bath
- Gourmet kitchen with custom cabinets, marble counters and center island with all electric energy efficient appliances powered by solar panels
- Sleek floating bathroom vanities with terrazzo tiles
- Staircases with perforated metal screens, offer dramatic and industrial-modern architectural statement across all three levels
- Triple-pane Europe-imported tilt and turn windows for ample ventilation and ultimate serene living environment
- Ductless ceiling recessed AC + Heater combo unit in each room
- Wide-plank light-toned flooring throughout with floor to ceiling closet space
Bonuses:
- Each Unit has separate private entrance
- Bicycles Storage space
- Off street parking available
Both of these gorgeous units are nestled on a tree-lined street located in the quiet Southside Park neighborhood near the vibrant downtown Sacramento.
The Duplex is minutes from:
- DOCO (Downtown Commons), Golden 1 Center, Midtown, and The R Street Corridor
- California State Capitol and UC Davis Medical Center & Aggie Square
- Public transit, bike lanes, and freeway access
Neighborhood Favorites, just to name a few! All Just Steps Away:
- Osakaya Mochi Shop | Fresh handmade mochi & Japanese sweets
- Binchoyaki Izakaya Dining | Yakitori & small plates, fan-favorite
- Mecha Mucho Pop Up | Modern fusion of Japanese and Mexican cuisine with unique spin on the comfort food
- Selland's Market & Cafe | Gourmet comfort food, pizza and wine
- The Kitchen | Sacramento's only Michelin-starred tasting menu experience
- Offbeat Coffee, Bueno Cafe, Tea Cozy | Local cafes for every mood
- Bike Dog Broadway Taproom | Craft beer, dog-friendly, food trucks
- Temple Coffee, Faria Bakery, Ginger Elizabeth Chocolates | Local legends
Call/text or email to set up appointment to view the units.
First month rent plus security deposit equivalent to one month rent.
Qualifications:
*Copy of two most recent bank statements
*Copy of pay stubs for two most recent months (if applicable)
*NON SMOKER
*Students Welcome, co-signers can be considered
*Rental history will be checked for prior unlawful detainers
*Minimum One year lease
*Tenants responsible for all utilities
A $47 non refundable credit check per person fee submitted with application.
Apartment for rent
$3,950/mo
2227 10th, Sacramento, CA 95818
3beds
1,700sqft
Price may not include required fees and charges.
Apartment
Available now
Cats, small dogs OK
Wall unit
In unit laundry
Off street parking
Wall furnace
What's special
Private backyardCenter islandSpacious private balconiesTree-lined streetGourmet kitchensAbundant natural lightLarge windows
- 164 days |
- -- |
- -- |
Zillow last checked: 9 hours ago
Listing updated: October 13, 2025 at 05:55am
Travel times
Looking to buy when your lease ends?
Consider a first-time homebuyer savings account designed to grow your down payment with up to a 6% match & a competitive APY.
Facts & features
Interior
Bedrooms & bathrooms
- Bedrooms: 3
- Bathrooms: 4
- Full bathrooms: 3
- 1/2 bathrooms: 1
Heating
- Wall Furnace
Cooling
- Wall Unit
Appliances
- Included: Dishwasher, Dryer, Freezer, Microwave, Oven, Refrigerator, Washer
- Laundry: In Unit
Features
- Flooring: Hardwood, Tile
Interior area
- Total interior livable area: 1,700 sqft
Property
Parking
- Parking features: Off Street
- Details: Contact manager
Features
- Exterior features: Bicycle storage, Heating system: Wall, No Utilities included in rent
Construction
Type & style
- Home type: Apartment
- Property subtype: Apartment
Building
Management
- Pets allowed: Yes
Community & HOA
Location
- Region: Sacramento
Financial & listing details
- Lease term: 1 Year
Price history
| Date | Event | Price |
|---|---|---|
| 6/24/2025 | Listed for rent | $3,950$2/sqft |
Source: Zillow Rentals | ||
| 7/11/2024 | Listing removed | $398,000$234/sqft |
Source: | ||
| 1/9/2024 | Listed for sale | $398,000+34.9%$234/sqft |
Source: | ||
| 11/15/2018 | Sold | $295,000$174/sqft |
Source: Agent Provided | ||

