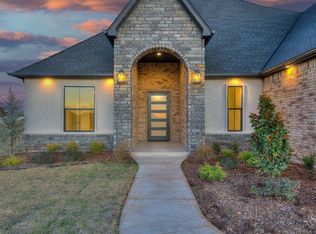Sold for $869,000 on 10/31/24
$869,000
22268 Pine Bluff Way, Edmond, OK 73025
4beds
3,275sqft
Single Family Residence
Built in 2021
1 Acres Lot
$868,800 Zestimate®
$265/sqft
$-- Estimated rent
Home value
$868,800
$808,000 - $930,000
Not available
Zestimate® history
Loading...
Owner options
Explore your selling options
What's special
Welcome to your dream home in the gated Addington Farms community within Deer Creek Schools. This exquisite one-level residence is a custom built home, offering 4 spacious bedrooms with the potential for a 5th bedroom, 3.5 baths, and a dedicated office—all nestled on a sprawling 1-acre lot.
Step inside to discover a beautifully designed formal living area featuring a stunning ceiling adorned with decorative wood beams and a stylish built-in bar, perfect for entertaining. The office, distinguished by its double French doors, provides an elegant workspace or study.
The gourmet kitchen is a chef's delight, boasting built-in double ovens and a microwave, complemented by a generous walk-in pantry. The large center island, complete with a farm sink, provides ample space for meal prep and casual dining.
Retreat to the primary bedroom, a serene haven with a tray ceiling and an en-suite bathroom that exudes luxury. Enjoy the convenience of double vanities, a deep soaking tub, and a spacious walk-in closet.
On the opposite side of the home, you'll find the other bedrooms and a versatile room that can serve as a playroom or a 5th bedroom to suit your needs. The laundry room is generously sized, and a well-appointed mud room connects seamlessly to the 3-car garage.
The backyard is an entertainer’s paradise, featuring a heated pool and hot tub that can be controlled via an app, ensuring year-round enjoyment. Gather around the fire pit or relax within the privacy of the 8-foot fence, creating your own outdoor oasis.
This home combines luxury, comfort, and functionality, making it the perfect place for making lasting memories. Don't miss the opportunity to experience this exceptional property firsthand
Zillow last checked: 8 hours ago
Listing updated: November 02, 2024 at 08:01pm
Listed by:
Brandi D Levings 405-834-0169,
Cherrywood
Bought with:
Peighton Jarwin, 207411
Cherrywood
Source: MLSOK/OKCMAR,MLS#: 1133530
Facts & features
Interior
Bedrooms & bathrooms
- Bedrooms: 4
- Bathrooms: 4
- Full bathrooms: 3
- 1/2 bathrooms: 1
Primary bedroom
- Description: Ceiling Fan,Double Vanities,Full Bath,Lower Level,Shower,Suite,Tub,Walk In Closet
Dining room
- Description: Built Ins,Hutch,Lower Level,Wet Bar
Kitchen
- Description: Breakfast Bar,Eating Space,Island,Pantry
Living room
- Description: Bookcase,Built Ins,Cathedral Ceiling,Ceiling Fan,Family,Fireplace
Study
- Description: Lower Level
Heating
- Central
Cooling
- Has cooling: Yes
Appliances
- Included: Dishwasher, Microwave, Electric Oven, Double Oven, Built-In Gas Range
- Laundry: Laundry Room
Features
- Ceiling Fan(s), Paint Woodwork
- Flooring: Carpet, Tile
- Windows: Window Treatments
- Number of fireplaces: 1
- Fireplace features: Electric
Interior area
- Total structure area: 3,275
- Total interior livable area: 3,275 sqft
Property
Parking
- Total spaces: 3
- Parking features: Circular Driveway
- Garage spaces: 3
- Has uncovered spaces: Yes
Features
- Levels: One
- Stories: 1
- Patio & porch: Patio, Porch
- Exterior features: Fire Pit, Rain Gutters
- Has private pool: Yes
- Pool features: Concrete, Fenced, Gunite/Concrete, Heated, Outdoor Pool, Pool/Spa Combo
- Has spa: Yes
- Spa features: Spa/Hot Tub
- Fencing: Wood
Lot
- Size: 1 Acres
- Features: Corner Lot, Interior Lot
Details
- Parcel number: 22268NONEPineBluff73025
- Special conditions: None
Construction
Type & style
- Home type: SingleFamily
- Architectural style: Traditional
- Property subtype: Single Family Residence
Materials
- Brick & Frame, Stone
- Foundation: Slab
- Roof: Composition
Condition
- Year built: 2021
Details
- Builder name: Seagull Homes
Utilities & green energy
- Water: Well
- Utilities for property: Aerobic System, High Speed Internet
Community & neighborhood
Location
- Region: Edmond
HOA & financial
HOA
- Has HOA: Yes
- HOA fee: $1,500 annually
- Services included: Gated Entry, Common Area Maintenance
Other
Other facts
- Listing terms: Cash,Conventional,Sell FHA or VA
Price history
| Date | Event | Price |
|---|---|---|
| 10/31/2024 | Sold | $869,000$265/sqft |
Source: | ||
| 9/9/2024 | Pending sale | $869,000$265/sqft |
Source: | ||
| 9/6/2024 | Listed for sale | $869,000$265/sqft |
Source: | ||
Public tax history
Tax history is unavailable.
Neighborhood: 73025
Nearby schools
GreatSchools rating
- 9/10Prairie Vale Elementary SchoolGrades: K-3Distance: 0.3 mi
- 9/10Deer Creek Middle SchoolGrades: 7-8Distance: 1.1 mi
- 10/10Deer Creek High SchoolGrades: 9-12Distance: 4.2 mi
Schools provided by the listing agent
- Elementary: Prairie Vale ES
- Middle: Deer Creek MS
- High: Deer Creek HS
Source: MLSOK/OKCMAR. This data may not be complete. We recommend contacting the local school district to confirm school assignments for this home.
Get a cash offer in 3 minutes
Find out how much your home could sell for in as little as 3 minutes with a no-obligation cash offer.
Estimated market value
$868,800
Get a cash offer in 3 minutes
Find out how much your home could sell for in as little as 3 minutes with a no-obligation cash offer.
Estimated market value
$868,800
