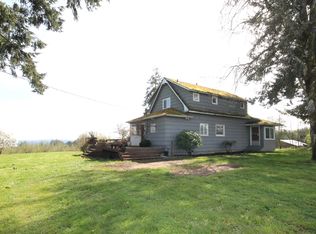Gorgeous custom built home with incredible Mt. Hood, hills & valley views! Beautifully landscaped small acreage property w/security gate, dog run, storage garage, sprinkler sys, garden & playhouse. Extensive acacia hardwoods, tile flooring, hi & beamed ceilings, many custom built-ins, custom window coverings & designer touches. Entertainers kitchen, large great room floor plan, master bath w/sauna & heated floors, amazing outdoor living area w/covered patio, fire pit, & BBQ station. A must see!
This property is off market, which means it's not currently listed for sale or rent on Zillow. This may be different from what's available on other websites or public sources.
