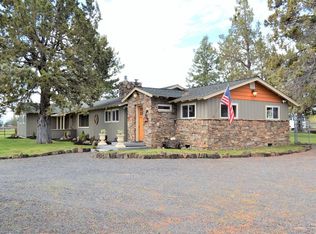This adorable home sits on 5.87 +/- acres, 2 tax lots. Master suite with walk-in closet, remodeled bathroom, soaking tub, heated floors and tile shower. Large kitchen and dining area. Cozy sitting room with fireplace insert. Hardwood floors. Heat pump with AC. 3 car detached garage with heated 36'x16' studio above. Separate 20'x24' shop w/ woodstove. 4.5 irrigated acres (COI/Avion) Fully fenced backyard with patio. Garden area, Corral, Greenhouse. Room for RV and much more.
This property is off market, which means it's not currently listed for sale or rent on Zillow. This may be different from what's available on other websites or public sources.
