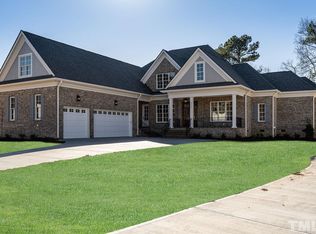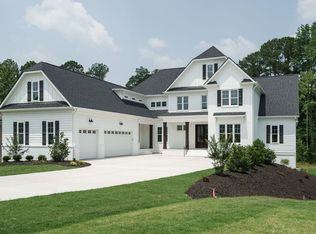Sold for $1,650,000 on 12/22/22
$1,650,000
2226 Winston Cir, Apex, NC 27502
5beds
4,226sqft
Single Family Residence, Residential
Built in 2022
0.54 Acres Lot
$1,747,100 Zestimate®
$390/sqft
$4,670 Estimated rent
Home value
$1,747,100
$1.64M - $1.87M
$4,670/mo
Zestimate® history
Loading...
Owner options
Explore your selling options
What's special
Awesome 1st flr living custom design. Owner's Suite, office, guest suite w/sitting rm on main level. Wait until you see the size of the Owners closet!!Huge covered porch w/masonry fp, island, grill,sink,open space for bev fridge. large walk in pantry! Dual fuel range, wall oven, microwave, Two laundry rms, mudroom, bonus rm with 1/2 ba can be study also. Custom millwork, Lots of walk in storage on 2nd floor. Walk out Unf bsmt great for future! Walk to Publix shopping ctr & park. Incredible schools!
Zillow last checked: 8 hours ago
Listing updated: October 27, 2025 at 07:44pm
Listed by:
Chris Mengel 919-545-2045,
Peak Realty Associates, LLC
Bought with:
Fathema Matcheswala, 274717
Wake Realty
Source: Doorify MLS,MLS#: 2429522
Facts & features
Interior
Bedrooms & bathrooms
- Bedrooms: 5
- Bathrooms: 7
- Full bathrooms: 5
- 1/2 bathrooms: 2
Heating
- Forced Air, Natural Gas, Zoned
Cooling
- Central Air, Zoned
Appliances
- Included: Dishwasher, Gas Water Heater, Microwave, Range Hood, Self Cleaning Oven, Tankless Water Heater, Oven
- Laundry: Laundry Room, Main Level, Multiple Locations, Upper Level
Features
- Bathtub/Shower Combination, Bookcases, Ceiling Fan(s), Coffered Ceiling(s), Entrance Foyer, High Ceilings, Pantry, Master Downstairs, Quartz Counters, Separate Shower, Shower Only, Smooth Ceilings, Storage, Tray Ceiling(s), Walk-In Closet(s)
- Flooring: Carpet, Hardwood, Tile
- Windows: Insulated Windows
- Basement: Concrete, Daylight, Exterior Entry, Interior Entry, Partial, Unfinished
- Number of fireplaces: 2
- Fireplace features: Family Room, Gas, Gas Log, Masonry, Outside, Wood Burning
Interior area
- Total structure area: 4,226
- Total interior livable area: 4,226 sqft
- Finished area above ground: 4,226
- Finished area below ground: 0
Property
Parking
- Total spaces: 3
- Parking features: Attached, Concrete, Driveway, Garage, Garage Door Opener, Garage Faces Front, Garage Faces Side
- Attached garage spaces: 3
Features
- Levels: Three Or More
- Stories: 3
- Patio & porch: Covered, Porch
- Exterior features: Gas Grill, Rain Gutters
- Has view: Yes
Lot
- Size: 0.54 Acres
- Dimensions: 47.98 x 153.71 x 83.34 x 103.86 x 207.89
- Features: Cul-De-Sac
Details
- Parcel number: 0731198071
Construction
Type & style
- Home type: SingleFamily
- Architectural style: Transitional
- Property subtype: Single Family Residence, Residential
Materials
- Brick, Fiber Cement, Radiant Barrier, Shake Siding, Stone
- Foundation: Brick/Mortar
Condition
- New construction: Yes
- Year built: 2022
Details
- Builder name: JVI Building and Development
Utilities & green energy
- Sewer: Public Sewer
- Water: Public
- Utilities for property: Cable Available
Green energy
- Energy efficient items: Thermostat
Community & neighborhood
Location
- Region: Apex
- Subdivision: Winston
HOA & financial
HOA
- Has HOA: Yes
- HOA fee: $100 monthly
- Services included: Insurance, Storm Water Maintenance
Price history
| Date | Event | Price |
|---|---|---|
| 12/22/2022 | Sold | $1,650,000$390/sqft |
Source: | ||
| 5/15/2022 | Pending sale | $1,650,000$390/sqft |
Source: | ||
| 2/2/2022 | Listed for sale | $1,650,000$390/sqft |
Source: | ||
Public tax history
| Year | Property taxes | Tax assessment |
|---|---|---|
| 2025 | $15,896 +10.5% | $1,901,950 +13% |
| 2024 | $14,380 +46% | $1,682,446 +87.8% |
| 2023 | $9,848 +1671.5% | $895,918 +348% |
Find assessor info on the county website
Neighborhood: 27502
Nearby schools
GreatSchools rating
- 7/10Scotts Ridge ElementaryGrades: PK-5Distance: 0.6 mi
- 10/10Apex Friendship MiddleGrades: 6-8Distance: 1.9 mi
- 9/10Apex Friendship HighGrades: 9-12Distance: 1.9 mi
Schools provided by the listing agent
- Elementary: Wake - Scotts Ridge
- Middle: Wake - Apex Friendship
- High: Wake - Apex Friendship
Source: Doorify MLS. This data may not be complete. We recommend contacting the local school district to confirm school assignments for this home.
Get a cash offer in 3 minutes
Find out how much your home could sell for in as little as 3 minutes with a no-obligation cash offer.
Estimated market value
$1,747,100
Get a cash offer in 3 minutes
Find out how much your home could sell for in as little as 3 minutes with a no-obligation cash offer.
Estimated market value
$1,747,100

