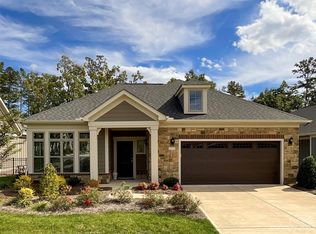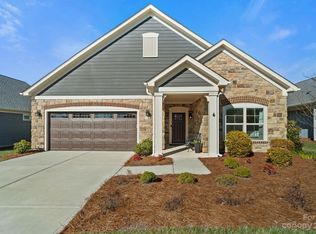Closed
$536,000
2226 Wesley Landing Rd, Waxhaw, NC 28173
2beds
1,802sqft
Single Family Residence
Built in 2021
0.17 Acres Lot
$538,600 Zestimate®
$297/sqft
$2,288 Estimated rent
Home value
$538,600
$506,000 - $576,000
$2,288/mo
Zestimate® history
Loading...
Owner options
Explore your selling options
What's special
Spacious 2-bedroom with dedicated office with luxury options. Situated on a premium private lot with a view of trees and NC blue skies. Sunshine beams through added transom windows in family room, office, and bedroom-even the garage door! Enjoy glass bookcases with Merv Media cabinet filter and home tech package to make this a breeze. Mohawk Engineered floors(no carpet), blinds, crown molding, raised baseboards, casing around all windows and doors! Zero entry shower, widened doors & halls, GE monogram gas cooktop, 42in cabinet with lights, Whole house air purification sys, central vac, insulation upgraded in attic/garage, laundry with sink and extra cabinets.Flowering garden awaits you to enjoy day/night with drip irrigation. Indoor storage room(not pictured). Gas line for grill. Community gatherings and events, walking trails. Close to downtown Waxhaw & Monroe. 1.7 miles to all your favorite retailers & grocery! 80% of the occupied homes have 1 resident who is 55+. See virtual tour.
Zillow last checked: 8 hours ago
Listing updated: February 27, 2025 at 08:51am
Listing Provided by:
Danielle Edwards info@soldondanielle.com,
RE/MAX Executive
Bought with:
Stacy Label
Savvy + Co Real Estate
Source: Canopy MLS as distributed by MLS GRID,MLS#: 4184200
Facts & features
Interior
Bedrooms & bathrooms
- Bedrooms: 2
- Bathrooms: 2
- Full bathrooms: 2
- Main level bedrooms: 2
Primary bedroom
- Features: Ceiling Fan(s), En Suite Bathroom
- Level: Main
Bedroom s
- Level: Main
Bathroom full
- Level: Main
Bathroom full
- Level: Main
Dining room
- Level: Main
Family room
- Level: Main
Kitchen
- Features: Kitchen Island, Open Floorplan, Split BR Plan
- Level: Main
Laundry
- Level: Main
Office
- Features: Storage
- Level: Main
Utility room
- Level: Main
Heating
- Forced Air, Natural Gas
Cooling
- Ceiling Fan(s), Central Air, Electric
Appliances
- Included: Microwave, Convection Oven, Dishwasher, Disposal, Dryer, Exhaust Fan, Exhaust Hood, Filtration System, Gas Cooktop, Plumbed For Ice Maker, Refrigerator with Ice Maker, Self Cleaning Oven, Tankless Water Heater, Wall Oven, Washer/Dryer
- Laundry: Electric Dryer Hookup, Laundry Room, Main Level, Sink, Washer Hookup
Features
- Built-in Features, Kitchen Island, Open Floorplan, Pantry, Walk-In Closet(s), Walk-In Pantry
- Flooring: Hardwood, Tile
- Doors: French Doors, Insulated Door(s), Screen Door(s)
- Windows: Insulated Windows, Window Treatments
- Has basement: No
- Attic: Pull Down Stairs
- Fireplace features: Family Room, Gas Log
Interior area
- Total structure area: 1,802
- Total interior livable area: 1,802 sqft
- Finished area above ground: 1,802
- Finished area below ground: 0
Property
Parking
- Total spaces: 2
- Parking features: Attached Garage, Garage Faces Front, Keypad Entry, Garage on Main Level
- Attached garage spaces: 2
Accessibility
- Accessibility features: Two or More Access Exits, Bath Grab Bars, Entry Slope less than 1 foot, Accessible Hallway(s), No Interior Steps, Ramp(s)-Main Level, Zero-Grade Entry
Features
- Levels: One
- Stories: 1
- Patio & porch: Covered, Front Porch, Patio, Screened
- Exterior features: In-Ground Irrigation, Lawn Maintenance
- Pool features: Community
- Fencing: Fenced,Privacy
Lot
- Size: 0.17 Acres
- Features: Wooded
Details
- Parcel number: 06105214
- Zoning: RES
- Special conditions: Standard
Construction
Type & style
- Home type: SingleFamily
- Property subtype: Single Family Residence
Materials
- Fiber Cement, Stone Veneer
- Foundation: Slab
- Roof: Shingle
Condition
- New construction: No
- Year built: 2021
Details
- Builder model: PORTICO
- Builder name: EPCON
Utilities & green energy
- Sewer: County Sewer
- Water: County Water
- Utilities for property: Cable Available
Community & neighborhood
Security
- Security features: Carbon Monoxide Detector(s), Security System, Smoke Detector(s)
Community
- Community features: Fifty Five and Older, Clubhouse, Fitness Center, Game Court, Recreation Area, Sidewalks, Street Lights, Walking Trails
Senior living
- Senior community: Yes
Location
- Region: Waxhaw
- Subdivision: The Courtyards At Wesley Chapel
HOA & financial
HOA
- Has HOA: Yes
- HOA fee: $309 monthly
- Association name: Real Manage
- Association phone: 855-877-2472
Other
Other facts
- Listing terms: Cash,Conventional,VA Loan
- Road surface type: Concrete, Paved
Price history
| Date | Event | Price |
|---|---|---|
| 2/27/2025 | Sold | $536,000-0.6%$297/sqft |
Source: | ||
| 2/11/2025 | Pending sale | $539,000$299/sqft |
Source: | ||
| 12/30/2024 | Price change | $539,000-2%$299/sqft |
Source: | ||
| 9/20/2024 | Listed for sale | $550,000+7%$305/sqft |
Source: | ||
| 9/17/2021 | Sold | $514,000$285/sqft |
Source: Public Record Report a problem | ||
Public tax history
| Year | Property taxes | Tax assessment |
|---|---|---|
| 2025 | $2,653 -8.1% | $544,600 +21.5% |
| 2024 | $2,888 +0.9% | $448,200 |
| 2023 | $2,861 | $448,200 |
Find assessor info on the county website
Neighborhood: 28173
Nearby schools
GreatSchools rating
- 5/10New Town ElementaryGrades: PK-5Distance: 1.7 mi
- 9/10Cuthbertson Middle SchoolGrades: 6-8Distance: 0.3 mi
- 9/10Cuthbertson High SchoolGrades: 9-12Distance: 0.4 mi
Schools provided by the listing agent
- Elementary: New Town
- Middle: Cuthbertson
- High: Cuthbertson
Source: Canopy MLS as distributed by MLS GRID. This data may not be complete. We recommend contacting the local school district to confirm school assignments for this home.
Get a cash offer in 3 minutes
Find out how much your home could sell for in as little as 3 minutes with a no-obligation cash offer.
Estimated market value$538,600
Get a cash offer in 3 minutes
Find out how much your home could sell for in as little as 3 minutes with a no-obligation cash offer.
Estimated market value
$538,600

