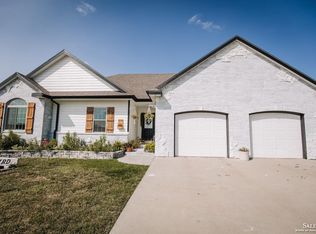Sold
Price Unknown
2226 Sunset Ridge Dr, Salina, KS 67401
4beds
3,232sqft
Single Family Onsite Built
Built in 2010
0.31 Acres Lot
$370,600 Zestimate®
$--/sqft
$2,311 Estimated rent
Home value
$370,600
$311,000 - $437,000
$2,311/mo
Zestimate® history
Loading...
Owner options
Explore your selling options
What's special
Welcome to 2226 Sunset Ridge located in the wonderful community of Magnolia Hills Estates. Step into the open concept living space with a cozy stacked stone fireplace, kitchen with newer granite countertops and large walk in pantry. Do not miss the spacious primary bedroom with attached updated 4 piece bathroom. Sports fan?????? You will be the best host in town with a sports themed view out basement including a coded bedroom and full bath. End the day watching the sunset on your covered deck overlooking your spacious fenced in backyard.
Zillow last checked: 11 hours ago
Listing updated: May 28, 2025 at 08:04pm
Listed by:
Beth Mancino 785-643-8498,
Millwood Realty, Inc.
Source: SCKMLS,MLS#: 653048
Facts & features
Interior
Bedrooms & bathrooms
- Bedrooms: 4
- Bathrooms: 3
- Full bathrooms: 3
Primary bedroom
- Description: Carpet
- Level: Main
- Area: 207.38
- Dimensions: 13'02x15'09
Bedroom
- Description: Wood
- Level: Main
- Area: 142.44
- Dimensions: 10'09x13'03
Bedroom
- Description: Wood
- Level: Main
- Area: 116.19
- Dimensions: 11'11x9'09
Bedroom
- Description: Carpet
- Level: Basement
- Area: 151.42
- Dimensions: 11'06x13'02
Dining room
- Description: Wood
- Level: Main
- Area: 116.19
- Dimensions: 11'11x9'09
Family room
- Description: Carpet
- Level: Basement
- Dimensions: 26'14'10
Kitchen
- Description: Wood
- Level: Main
- Area: 172.36
- Dimensions: 14'02x12'02
Living room
- Description: Carpet
- Level: Main
- Area: 302.83
- Dimensions: 26'04x11'06
Heating
- Natural Gas
Cooling
- Central Air, Electric
Appliances
- Included: Dishwasher, Microwave, Range
- Laundry: Main Level
Features
- Ceiling Fan(s)
- Flooring: Hardwood
- Basement: Lower Level
- Number of fireplaces: 1
- Fireplace features: One, Gas
Interior area
- Total interior livable area: 3,232 sqft
- Finished area above ground: 1,616
- Finished area below ground: 1,616
Property
Parking
- Total spaces: 3
- Parking features: Attached
- Garage spaces: 3
Features
- Levels: One
- Stories: 1
- Patio & porch: Covered
- Exterior features: Sprinkler System
- Fencing: Wrought Iron
Lot
- Size: 0.31 Acres
- Features: Standard
Details
- Parcel number: 0850992904006015.000
Construction
Type & style
- Home type: SingleFamily
- Architectural style: Ranch
- Property subtype: Single Family Onsite Built
Materials
- Frame
- Foundation: Full, View Out, No Egress Window(s)
- Roof: Composition
Condition
- Year built: 2010
Utilities & green energy
- Utilities for property: Sewer Available
Community & neighborhood
Location
- Region: Salina
- Subdivision: Magnolia Hills
HOA & financial
HOA
- Has HOA: No
Other
Other facts
- Ownership: Individual
- Road surface type: Paved
Price history
Price history is unavailable.
Public tax history
| Year | Property taxes | Tax assessment |
|---|---|---|
| 2024 | $5,636 -4.4% | $41,734 -3.7% |
| 2023 | $5,898 +28.6% | $43,344 +25.8% |
| 2022 | $4,586 -32.3% | $34,465 +4.4% |
Find assessor info on the county website
Neighborhood: 67401
Nearby schools
GreatSchools rating
- 7/10Meadowlark Ridge Elementary SchoolGrades: PK-5Distance: 2.2 mi
- 6/10Lakewood Middle SchoolGrades: 6-8Distance: 3.4 mi
- 4/10Salina High CentralGrades: 9-12Distance: 2.6 mi
Schools provided by the listing agent
- Elementary: Meadowlark
- Middle: Salina South
- High: Salina South
Source: SCKMLS. This data may not be complete. We recommend contacting the local school district to confirm school assignments for this home.
