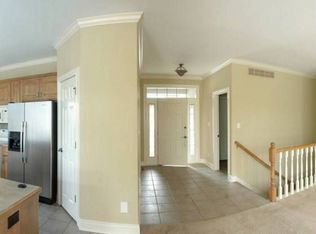Sold
Price Unknown
2226 SW Village Hall Rd, Topeka, KS 66614
3beds
2,679sqft
Single Family Residence, Residential
Built in 2003
-- sqft lot
$451,000 Zestimate®
$--/sqft
$2,480 Estimated rent
Home value
$451,000
$424,000 - $483,000
$2,480/mo
Zestimate® history
Loading...
Owner options
Explore your selling options
What's special
Immaculately maintained favorite style ranch, open and spacious floor plan with lots large floor to ceiling windows on the back providing loads of natural light. Pinted in soothing colors throughout and offering just the right amount of living space for entertaining and day to day life. The deck looks out to a wooded area providing privacy and serene atmosphere. The open kitchen boasts custom wood cabinets, quarts counter tops and loads of cabinetry and counter space. The neighborhood includes a home owners association that offers a pool and additional club room must be rented when individuals want to use it for activities. This unit is on the rotation this season for exterior paint (color choice could be yours)
Zillow last checked: 8 hours ago
Listing updated: June 27, 2024 at 11:59am
Listed by:
Brenda Zimmerman 785-224-5885,
Berkshire Hathaway First
Bought with:
Terry Hobbs, AB00011350
ReeceNichols Topeka Elite
Source: Sunflower AOR,MLS#: 233578
Facts & features
Interior
Bedrooms & bathrooms
- Bedrooms: 3
- Bathrooms: 3
- Full bathrooms: 3
Primary bedroom
- Level: Main
- Area: 214.5
- Dimensions: 16.5 x 13
Bedroom 2
- Level: Main
- Area: 156.2
- Dimensions: 14.2 x 11
Bedroom 3
- Level: Basement
- Area: 192
- Dimensions: 16 x 12
Dining room
- Level: Main
- Area: 146.4
- Dimensions: 12.2 x 12
Kitchen
- Level: Main
- Area: 180
- Dimensions: 18 x 10
Laundry
- Level: Main
- Dimensions: main
Living room
- Level: Main
- Area: 426.6
- Dimensions: 27 x 15.8
Recreation room
- Level: Basement
- Dimensions: l-shaped
Heating
- Natural Gas
Cooling
- Central Air
Appliances
- Included: Electric Range, Microwave, Dishwasher, Refrigerator, Disposal
- Laundry: Main Level
Features
- Sheetrock, High Ceilings
- Flooring: Ceramic Tile, Carpet
- Windows: Insulated Windows
- Basement: Sump Pump,Concrete,Full,Partially Finished,Daylight
- Number of fireplaces: 1
- Fireplace features: One, Gas, Living Room
Interior area
- Total structure area: 2,679
- Total interior livable area: 2,679 sqft
- Finished area above ground: 1,710
- Finished area below ground: 969
Property
Parking
- Parking features: Attached, Garage Door Opener
- Has attached garage: Yes
Features
- Entry location: Zero Step Entry
- Patio & porch: Deck
- Exterior features: Zero Step Entry
- Fencing: Fenced
Lot
- Features: Sprinklers In Front, Sidewalk
Details
- Parcel number: R67468
- Special conditions: Standard,Arm's Length
Construction
Type & style
- Home type: SingleFamily
- Architectural style: Ranch
- Property subtype: Single Family Residence, Residential
Materials
- Frame, Stucco
- Roof: Architectural Style
Condition
- Year built: 2003
Utilities & green energy
- Water: Public
Community & neighborhood
Location
- Region: Topeka
- Subdivision: Millers Glen
HOA & financial
HOA
- Has HOA: Yes
- HOA fee: $798 quarterly
- Services included: Maintenance Grounds, Snow Removal
- Association name: Millers Glen Association
Price history
| Date | Event | Price |
|---|---|---|
| 6/25/2024 | Sold | -- |
Source: | ||
| 4/14/2024 | Pending sale | $424,500$158/sqft |
Source: | ||
| 4/12/2024 | Listed for sale | $424,500+57.3%$158/sqft |
Source: | ||
| 9/17/2015 | Sold | -- |
Source: | ||
| 8/8/2015 | Listed for sale | $269,900$101/sqft |
Source: Keller Williams - Shawnee Mission #185547 Report a problem | ||
Public tax history
| Year | Property taxes | Tax assessment |
|---|---|---|
| 2025 | -- | $48,658 |
| 2024 | $7,705 -3% | $48,658 +4% |
| 2023 | $7,942 +8% | $46,787 +11% |
Find assessor info on the county website
Neighborhood: Miller's Glen
Nearby schools
GreatSchools rating
- 6/10Indian Hills Elementary SchoolGrades: K-6Distance: 0.9 mi
- 6/10Washburn Rural Middle SchoolGrades: 7-8Distance: 5.4 mi
- 8/10Washburn Rural High SchoolGrades: 9-12Distance: 5.2 mi
Schools provided by the listing agent
- Elementary: Wanamaker Elementary School/USD 437
- Middle: Washburn Rural Middle School/USD 437
- High: Washburn Rural High School/USD 437
Source: Sunflower AOR. This data may not be complete. We recommend contacting the local school district to confirm school assignments for this home.
