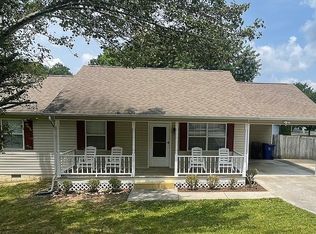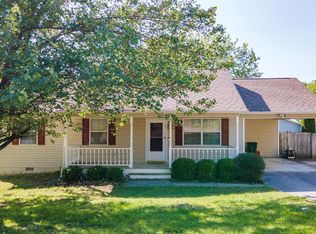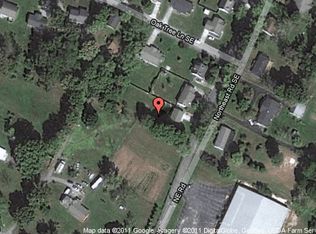Sold for $235,000
$235,000
2226 SE Northeast Rd, Cleveland, TN 37311
3beds
1,145sqft
Single Family Residence
Built in 1996
0.25 Acres Lot
$247,500 Zestimate®
$205/sqft
$1,593 Estimated rent
Home value
$247,500
$228,000 - $265,000
$1,593/mo
Zestimate® history
Loading...
Owner options
Explore your selling options
What's special
Welcome home! Newly refreshed, this 3 bedroom, 2 full bath home is move in ready. Conveniently located in the growing Southeast Cleveland area, you are just minutes from shopping, restaurants and a short drive from Greenway Park. Enjoy the ease of living on one level as well as fresh updates that include new paint throughout the home, new, fresh look in kitchen, new kitchen bar with quartz countertop, new carpet in bedrooms and new large deck for grilling and entertaining. Home offers a beautiful covered front porch as well as a large back yard to enjoy the shade of mature maple trees and a large storage building. Homes in this area are going quick!
Zillow last checked: 8 hours ago
Listing updated: September 08, 2024 at 05:02am
Listed by:
Daniel Demers 888-219-3009,
Sell Your Home Services, LLC
Bought with:
Jennifer Catlett, 337578
Crye-Leike, REALTORS
Source: Greater Chattanooga Realtors,MLS#: 1377044
Facts & features
Interior
Bedrooms & bathrooms
- Bedrooms: 3
- Bathrooms: 2
- Full bathrooms: 2
Primary bedroom
- Level: First
Bedroom
- Level: First
Bathroom
- Description: Full Bathroom
- Level: First
Living room
- Level: First
Heating
- Central, Natural Gas
Cooling
- Central Air
Appliances
- Included: Dishwasher, Free-Standing Electric Range, Refrigerator
- Laundry: Laundry Room
Features
- Open Floorplan, En Suite, Connected Shared Bathroom
- Flooring: Carpet
- Basement: Crawl Space
- Has fireplace: No
Interior area
- Total structure area: 1,145
- Total interior livable area: 1,145 sqft
Property
Parking
- Total spaces: 1
- Parking features: Carport
- Carport spaces: 1
Features
- Levels: One
- Patio & porch: Deck, Patio, Porch, Porch - Covered
Lot
- Size: 0.25 Acres
- Dimensions: 77 x 140 x 75 x 144
Details
- Parcel number: 065d D 055.00 000
Construction
Type & style
- Home type: SingleFamily
- Property subtype: Single Family Residence
Materials
- Vinyl Siding
- Foundation: Block
- Roof: Shingle
Condition
- New construction: No
- Year built: 1996
Utilities & green energy
- Water: Public
- Utilities for property: Electricity Available
Community & neighborhood
Location
- Region: Cleveland
- Subdivision: Oak Tree Ests
Other
Other facts
- Listing terms: Conventional,Owner May Carry
Price history
| Date | Event | Price |
|---|---|---|
| 11/22/2023 | Sold | $235,000$205/sqft |
Source: Greater Chattanooga Realtors #1377044 Report a problem | ||
| 11/11/2023 | Pending sale | $235,000$205/sqft |
Source: Greater Chattanooga Realtors #1377044 Report a problem | ||
| 10/26/2023 | Contingent | $235,000$205/sqft |
Source: Greater Chattanooga Realtors #1377044 Report a problem | ||
| 7/23/2023 | Listed for sale | $235,000+17.6%$205/sqft |
Source: Greater Chattanooga Realtors #1377044 Report a problem | ||
| 5/15/2023 | Sold | $199,900$175/sqft |
Source: Greater Chattanooga Realtors #1371857 Report a problem | ||
Public tax history
Tax history is unavailable.
Neighborhood: 37311
Nearby schools
GreatSchools rating
- 6/10Blythe- Bower Elementary SchoolGrades: PK-5Distance: 0.7 mi
- 4/10Cleveland Middle SchoolGrades: 6-8Distance: 5.1 mi
- 7/10Cleveland High SchoolGrades: 9-12Distance: 4.3 mi
Schools provided by the listing agent
- Elementary: Blythe-Bower Elementary
- Middle: Cleveland Middle
- High: Cleveland High
Source: Greater Chattanooga Realtors. This data may not be complete. We recommend contacting the local school district to confirm school assignments for this home.
Get pre-qualified for a loan
At Zillow Home Loans, we can pre-qualify you in as little as 5 minutes with no impact to your credit score.An equal housing lender. NMLS #10287.
Sell with ease on Zillow
Get a Zillow Showcase℠ listing at no additional cost and you could sell for —faster.
$247,500
2% more+$4,950
With Zillow Showcase(estimated)$252,450


