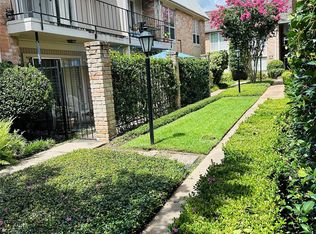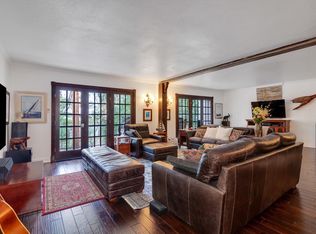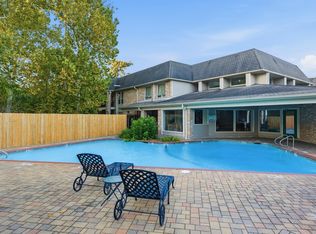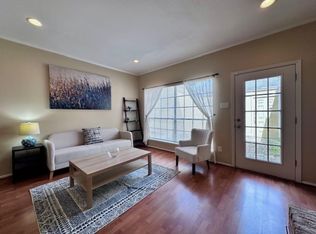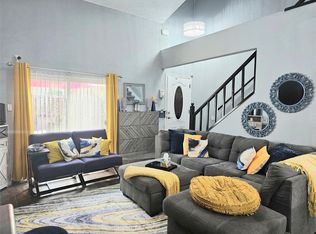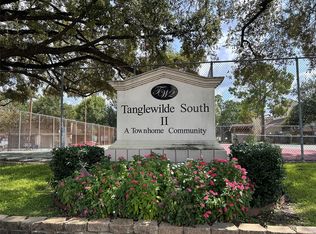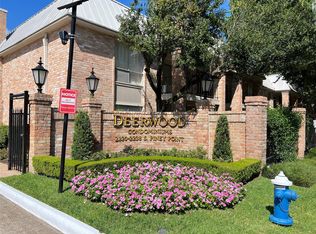Cozy two-story brick townhome in Deerwood Gardens Gate community by Memorial Piney Point Village. Minutes from Memorial City and the Galleria. This Home features two spacious primary bedrooms with en-suite bathrooms that has a skylight windows, two vanity areas, tub/shower combo and walk-in closets. The kitchen boasts a pass-through and breakfast bar, ideal for hosting gatherings in the open dining and living areas. Step outside to the charming relaxing patio, ideal for BBQ with friends and family to enjoy. A convenient powder room is on the main floor. Two covered parking spaces attached to the back patio. Community offers a clubhouse, pool and dog park surrounded by lush woods full of nature. Last but most important is that you don't need to pay your own utility bills anymore, especially high electricity bill in summer. Cable TV and electricity are even included. You could make your home as your personal museum like the current owner. Schedule your showing today before it's gone!
Pending
Price cut: $5K (11/8)
$200,000
2226 S Piney Point Rd APT 104, Houston, TX 77063
2beds
1,510sqft
Est.:
Townhouse
Built in 1967
7.9 Acres Lot
$-- Zestimate®
$132/sqft
$865/mo HOA
What's special
Charming relaxing patioSkylight windowsSurrounded by lush woodsWalk-in closetsPowder roomTwo vanity areasSpacious primary bedrooms
- 272 days |
- 90 |
- 4 |
Zillow last checked: 8 hours ago
Listing updated: December 25, 2025 at 09:30pm
Listed by:
Bing He TREC #0690952 713-303-2828,
Texas Signature Realty
Source: HAR,MLS#: 9847526
Facts & features
Interior
Bedrooms & bathrooms
- Bedrooms: 2
- Bathrooms: 3
- Full bathrooms: 2
- 1/2 bathrooms: 1
Primary bathroom
- Features: Half Bath, Primary Bath: Tub/Shower Combo, Secondary Bath(s): Tub/Shower Combo, Vanity Area
Heating
- Electric
Cooling
- Ceiling Fan(s), Electric
Appliances
- Included: Disposal, Electric Oven, Microwave, Electric Cooktop, Electric Range, Dryer, Refrigerator, Washer, Dishwasher, Washer/Dryer
Features
- All Bedrooms Up, Primary Bed - 2nd Floor, Walk-In Closet(s)
- Flooring: Laminate
- Windows: Window Coverings
Interior area
- Total structure area: 1,510
- Total interior livable area: 1,510 sqft
Property
Parking
- Parking features: Additional Parking, Assigned, Carport
- Has carport: Yes
Features
- Levels: Levels 1 and 2
- Stories: 2
- Patio & porch: Patio/Deck
Lot
- Size: 7.9 Acres
Details
- Parcel number: 1092270000002
Construction
Type & style
- Home type: Townhouse
- Architectural style: Traditional
- Property subtype: Townhouse
Materials
- Wood Siding
- Foundation: Slab
- Roof: Composition
Condition
- New construction: No
- Year built: 1967
Utilities & green energy
- Sewer: Public Sewer
- Water: Public
Community & HOA
Community
- Features: Clubhouse
- Subdivision: Deerwood
HOA
- HOA fee: $865 monthly
Location
- Region: Houston
Financial & listing details
- Price per square foot: $132/sqft
- Tax assessed value: $185,947
- Annual tax amount: $3,670
- Date on market: 4/3/2025
- Listing terms: Cash,Conventional,FHA,Investor,VA Loan
Estimated market value
Not available
Estimated sales range
Not available
$2,499/mo
Price history
Price history
| Date | Event | Price |
|---|---|---|
| 12/26/2025 | Pending sale | $200,000$132/sqft |
Source: | ||
| 11/8/2025 | Price change | $200,000-2.4%$132/sqft |
Source: | ||
| 10/17/2025 | Price change | $205,000-2.4%$136/sqft |
Source: | ||
| 10/3/2025 | Price change | $210,000-2.3%$139/sqft |
Source: | ||
| 9/21/2025 | Price change | $215,000-2.3%$142/sqft |
Source: | ||
Public tax history
Public tax history
| Year | Property taxes | Tax assessment |
|---|---|---|
| 2025 | -- | $185,947 -5.6% |
| 2024 | $236 +5.5% | $196,875 +4.9% |
| 2023 | $224 -72.8% | $187,701 +13.4% |
Find assessor info on the county website
BuyAbility℠ payment
Est. payment
$2,206/mo
Principal & interest
$979
HOA Fees
$865
Other costs
$362
Climate risks
Neighborhood: Woodlake - Briarmeadow
Nearby schools
GreatSchools rating
- 5/10Emerson Elementary SchoolGrades: PK-5Distance: 1.3 mi
- 3/10Revere Middle SchoolGrades: 6-8Distance: 2.3 mi
- 2/10Lee High SchoolGrades: 9-12Distance: 1.7 mi
Schools provided by the listing agent
- Elementary: Emerson Elementary School (Houston)
- Middle: Revere Middle School
- High: Wisdom High School
Source: HAR. This data may not be complete. We recommend contacting the local school district to confirm school assignments for this home.
- Loading
