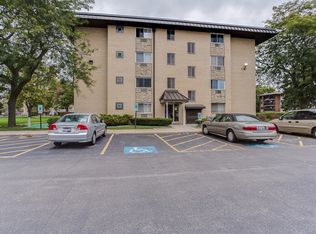Closed
$218,000
2226 S Goebbert Rd APT 172, Arlington Heights, IL 60005
2beds
948sqft
Condominium, Single Family Residence
Built in 1965
-- sqft lot
$224,100 Zestimate®
$230/sqft
$1,907 Estimated rent
Home value
$224,100
$202,000 - $249,000
$1,907/mo
Zestimate® history
Loading...
Owner options
Explore your selling options
What's special
MULTILE OFFERS **Highest and best by Monday, April 28 at 6pm** Beautifully and tastefully remodeled first-floor unit in the highly desirable Arlington Heights neighborhood. Just minutes from vibrant downtown Arlington Heights, I-90, shopping, dining, and entertainment. Prime location with unbeatable convenience. Investor-friendly with no rental cap. Heat and water and garbage collection included in monthly assessment. Unit comes with additional storage. Enjoy summer vibes by the pool during summer.
Zillow last checked: 8 hours ago
Listing updated: May 28, 2025 at 10:54am
Listing courtesy of:
Kate Seemann 847-830-8371,
Redfin Corporation
Bought with:
Jane Viola, ABR,CNC,GRI
HomeSmart Connect LLC
Source: MRED as distributed by MLS GRID,MLS#: 12343723
Facts & features
Interior
Bedrooms & bathrooms
- Bedrooms: 2
- Bathrooms: 1
- Full bathrooms: 1
Primary bedroom
- Features: Flooring (Carpet)
- Level: Main
- Area: 168 Square Feet
- Dimensions: 14X12
Bedroom 2
- Features: Flooring (Carpet)
- Level: Main
- Area: 143 Square Feet
- Dimensions: 13X11
Dining room
- Features: Flooring (Carpet)
- Level: Main
- Area: 150 Square Feet
- Dimensions: 15X10
Foyer
- Features: Flooring (Vinyl)
- Level: Main
- Area: 44 Square Feet
- Dimensions: 4X11
Kitchen
- Features: Kitchen (Eating Area-Table Space, Pantry-Closet), Flooring (Vinyl)
- Level: Main
- Area: 165 Square Feet
- Dimensions: 15X11
Living room
- Features: Flooring (Carpet)
- Level: Main
- Area: 165 Square Feet
- Dimensions: 15X11
Heating
- Steam, Baseboard
Cooling
- Wall Unit(s)
Appliances
- Included: Range, Dishwasher, Refrigerator, Stainless Steel Appliance(s), Range Hood
- Laundry: Common Area, Multiple Locations
Features
- Basement: None
Interior area
- Total structure area: 0
- Total interior livable area: 948 sqft
Property
Parking
- Total spaces: 2
- Parking features: On Site, Owned
Accessibility
- Accessibility features: No Disability Access
Features
- Exterior features: Balcony
Details
- Parcel number: 08151030341152
- Special conditions: None
Construction
Type & style
- Home type: Condo
- Property subtype: Condominium, Single Family Residence
Materials
- Brick
Condition
- New construction: No
- Year built: 1965
- Major remodel year: 2025
Utilities & green energy
- Electric: Circuit Breakers
- Sewer: Public Sewer
- Water: Public
Community & neighborhood
Location
- Region: Arlington Heights
- Subdivision: Evergreen Court
HOA & financial
HOA
- Has HOA: Yes
- HOA fee: $404 monthly
- Amenities included: Coin Laundry, Elevator(s), Storage, Park, Pool, Security Door Lock(s)
- Services included: Heat, Water, Parking, Insurance, Pool, Exterior Maintenance, Lawn Care, Scavenger, Snow Removal
Other
Other facts
- Listing terms: Conventional
- Ownership: Condo
Price history
| Date | Event | Price |
|---|---|---|
| 6/5/2025 | Listing removed | $1,900$2/sqft |
Source: MRED as distributed by MLS GRID #12379027 Report a problem | ||
| 5/30/2025 | Listed for rent | $1,900$2/sqft |
Source: MRED as distributed by MLS GRID #12379027 Report a problem | ||
| 5/28/2025 | Sold | $218,000+9.1%$230/sqft |
Source: | ||
| 5/20/2025 | Pending sale | $199,900$211/sqft |
Source: | ||
| 4/30/2025 | Contingent | $199,900$211/sqft |
Source: | ||
Public tax history
| Year | Property taxes | Tax assessment |
|---|---|---|
| 2023 | $3,168 +4.8% | $12,247 |
| 2022 | $3,023 +14.1% | $12,247 +30.7% |
| 2021 | $2,649 +2.9% | $9,372 |
Find assessor info on the county website
Neighborhood: 60005
Nearby schools
GreatSchools rating
- 9/10Forest View Elementary SchoolGrades: K-5Distance: 0.9 mi
- 4/10Holmes Jr High SchoolGrades: 6-8Distance: 0.7 mi
- 9/10Rolling Meadows High SchoolGrades: 9-12Distance: 2.4 mi
Schools provided by the listing agent
- Elementary: Forest View Elementary School
- Middle: Holmes Junior High School
- High: Rolling Meadows High School
- District: 59
Source: MRED as distributed by MLS GRID. This data may not be complete. We recommend contacting the local school district to confirm school assignments for this home.

Get pre-qualified for a loan
At Zillow Home Loans, we can pre-qualify you in as little as 5 minutes with no impact to your credit score.An equal housing lender. NMLS #10287.
Sell for more on Zillow
Get a free Zillow Showcase℠ listing and you could sell for .
$224,100
2% more+ $4,482
With Zillow Showcase(estimated)
$228,582