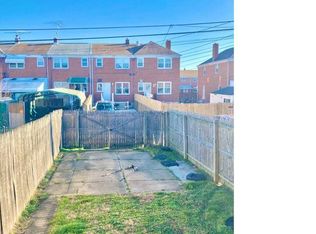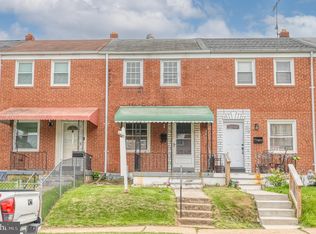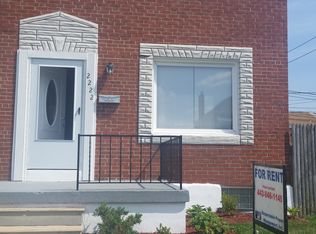Sold for $239,000
$239,000
2226 Redthorn Rd, Middle River, MD 21220
4beds
1,424sqft
Townhouse
Built in 1952
1,600 Square Feet Lot
$237,600 Zestimate®
$168/sqft
$2,307 Estimated rent
Home value
$237,600
$223,000 - $252,000
$2,307/mo
Zestimate® history
Loading...
Owner options
Explore your selling options
What's special
Welcome to 2226 Redthorn Rd! This beautifully renovated townhouse is located in Middle River. This home features 4 bedrooms and 2 bathrooms, offering comfortable living space across approximately 1,536 square feet. Step inside and be greeted by the inviting open floor plan on the first floor, where the living room, dining room, and upgraded kitchen seamlessly flow together. The kitchen boasts new stainless steel appliances and sleek countertops, creating a modern and stylish space perfect for culinary enthusiasts. On the second floor, you'll find three well-appointed bedrooms and a full bathroom. Each bedroom offers ample natural light and generous closet space, ensuring a peaceful retreat for family members or guests. The finished basement of this home provides versatile living options, with a fourth bedroom and another full bathroom. This additional space can serve as a guest suite, home office, or recreational area, allowing for endless possibilities to suit your lifestyle. Enjoy outdoor activities and entertain guests in the rear yard, offering a private setting for relaxation or social gatherings. Located in Middle River, this home provides easy access to amenities, schools, parks, and major transportation routes, making it an ideal choice for commuters and families alike. Don't miss the opportunity to make this fully renovated and updated townhouse your new home. Schedule a showing today and envision the possibilities that await you at 2226 Redthorn Rd!
Zillow last checked: 8 hours ago
Listing updated: November 30, 2023 at 08:25am
Listed by:
Gene Drubetskoy 410-322-0184,
EXP Realty, LLC
Bought with:
Cara Chester, 662824
AB & Co Realtors, Inc.
Source: Bright MLS,MLS#: MDBC2071758
Facts & features
Interior
Bedrooms & bathrooms
- Bedrooms: 4
- Bathrooms: 2
- Full bathrooms: 2
Basement
- Area: 512
Heating
- Forced Air, Natural Gas
Cooling
- Central Air, Electric
Appliances
- Included: Microwave, Dishwasher, Refrigerator, Stainless Steel Appliance(s), Cooktop, Gas Water Heater
Features
- Open Floorplan, Bathroom - Tub Shower, Upgraded Countertops
- Flooring: Vinyl, Carpet
- Basement: Finished
- Has fireplace: No
Interior area
- Total structure area: 1,536
- Total interior livable area: 1,424 sqft
- Finished area above ground: 1,024
- Finished area below ground: 400
Property
Parking
- Parking features: On Street
- Has uncovered spaces: Yes
Accessibility
- Accessibility features: None
Features
- Levels: Three
- Stories: 3
- Pool features: None
Lot
- Size: 1,600 sqft
Details
- Additional structures: Above Grade, Below Grade
- Parcel number: 04151502652850
- Zoning: R
- Special conditions: Standard
Construction
Type & style
- Home type: Townhouse
- Architectural style: Traditional
- Property subtype: Townhouse
Materials
- Brick
- Foundation: Permanent
Condition
- New construction: No
- Year built: 1952
Utilities & green energy
- Sewer: Public Sewer
- Water: Public
Community & neighborhood
Location
- Region: Middle River
- Subdivision: Hawthorne
Other
Other facts
- Listing agreement: Exclusive Right To Sell
- Ownership: Ground Rent
Price history
| Date | Event | Price |
|---|---|---|
| 10/25/2023 | Listing removed | -- |
Source: Zillow Rentals Report a problem | ||
| 9/30/2023 | Listed for rent | $2,195$2/sqft |
Source: Zillow Rentals Report a problem | ||
| 9/26/2023 | Listing removed | -- |
Source: Zillow Rentals Report a problem | ||
| 9/8/2023 | Price change | $2,195-4.6%$2/sqft |
Source: Zillow Rentals Report a problem | ||
| 8/20/2023 | Listed for rent | $2,300$2/sqft |
Source: Zillow Rentals Report a problem | ||
Public tax history
| Year | Property taxes | Tax assessment |
|---|---|---|
| 2025 | $3,341 +90.2% | $171,433 +18.3% |
| 2024 | $1,757 +22.3% | $144,967 +22.3% |
| 2023 | $1,436 +6.3% | $118,500 |
Find assessor info on the county website
Neighborhood: 21220
Nearby schools
GreatSchools rating
- 2/10Hawthorne Elementary SchoolGrades: PK-5Distance: 0.2 mi
- 2/10Stemmers Run Middle SchoolGrades: 6-8Distance: 1.2 mi
- 2/10Kenwood High SchoolGrades: 9-12Distance: 1.5 mi
Schools provided by the listing agent
- District: Baltimore County Public Schools
Source: Bright MLS. This data may not be complete. We recommend contacting the local school district to confirm school assignments for this home.
Get a cash offer in 3 minutes
Find out how much your home could sell for in as little as 3 minutes with a no-obligation cash offer.
Estimated market value$237,600
Get a cash offer in 3 minutes
Find out how much your home could sell for in as little as 3 minutes with a no-obligation cash offer.
Estimated market value
$237,600


