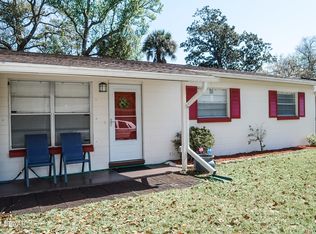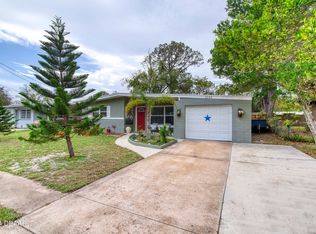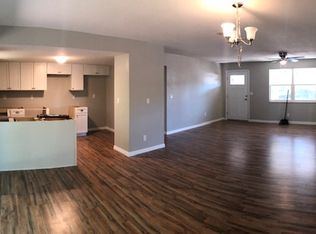Don't miss your opportunity to live on this quiet street in such an affordable neighborhood. This 2/2 solid block home has plenty of room for entertaining, a screened patio, and a fenced yard. Home is in need of some updating. Convenient to banks, shopping, buses, and just minutes to the World's Most Famous Beach!- There are no warranties expressed or implied. All measurements are approximate. Square footage received from tax rolls. All information recorded in the MLS intended to be accurate but cannot be guaranteed.
This property is off market, which means it's not currently listed for sale or rent on Zillow. This may be different from what's available on other websites or public sources.



