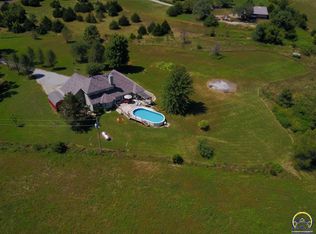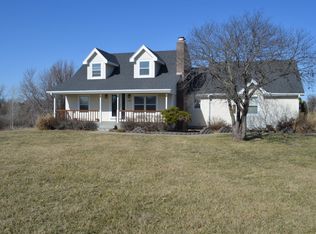Sold on 05/13/25
Price Unknown
2226 NE 56th St, Topeka, KS 66617
3beds
1,792sqft
Single Family Residence, Residential
Built in 2006
2.95 Acres Lot
$508,500 Zestimate®
$--/sqft
$2,202 Estimated rent
Home value
$508,500
$432,000 - $600,000
$2,202/mo
Zestimate® history
Loading...
Owner options
Explore your selling options
What's special
You're going to love all this has to offer! Zero entry 3 BR, 2 1/2 BA (in house) on nearly 3 acres. Spacious porch, nice floor plan, meticulously maintained w/ample garage space, carport parking, & 42x60 shop (w/bathroom). Suite room. Must see to believe!
Zillow last checked: 8 hours ago
Listing updated: May 13, 2025 at 01:42pm
Listed by:
Sandra Mumaw 785-817-5647,
Coldwell Banker American Home,
Hilary Prewitt 785-806-7641,
Coldwell Banker American Home
Bought with:
Marion Hawks, BR00002167
Hawks R/E Professionals
Source: Sunflower AOR,MLS#: 239187
Facts & features
Interior
Bedrooms & bathrooms
- Bedrooms: 3
- Bathrooms: 4
- Full bathrooms: 3
- 1/2 bathrooms: 1
Primary bedroom
- Level: Main
- Area: 179.8
- Dimensions: 14.5x12.4
Bedroom 2
- Level: Main
- Area: 132.68
- Dimensions: 12.4x10.7
Bedroom 3
- Level: Main
- Area: 114.48
- Dimensions: 10.8x10.6
Dining room
- Level: Main
- Area: 138.6
- Dimensions: 13.2x10.5
Kitchen
- Level: Main
- Area: 170.1
- Dimensions: 16.2x10.5
Laundry
- Level: Main
- Area: 70.95
- Dimensions: 12.9x5.5
Living room
- Level: Main
- Area: 232
- Dimensions: 16x14.5
Heating
- Heat Pump
Cooling
- Central Air
Appliances
- Laundry: Main Level
Features
- Flooring: Ceramic Tile, Carpet
- Basement: Slab
- Has fireplace: No
Interior area
- Total structure area: 1,792
- Total interior livable area: 1,792 sqft
- Finished area above ground: 1,792
- Finished area below ground: 0
Property
Parking
- Total spaces: 4
- Parking features: Attached, Carport
- Garage spaces: 4
- Has carport: Yes
Features
- Entry location: Zero Step Entry
- Patio & porch: Covered
- Exterior features: Zero Step Entry
- Waterfront features: Pond/Creek
Lot
- Size: 2.95 Acres
Details
- Additional structures: Outbuilding
- Parcel number: R735
- Special conditions: Standard,Arm's Length
Construction
Type & style
- Home type: SingleFamily
- Architectural style: Earth Contact/Sheltered
- Property subtype: Single Family Residence, Residential
Materials
- Vinyl Siding
- Roof: Composition
Condition
- Year built: 2006
Community & neighborhood
Location
- Region: Topeka
- Subdivision: Not Subdivided
Price history
| Date | Event | Price |
|---|---|---|
| 5/13/2025 | Sold | -- |
Source: | ||
| 5/7/2025 | Contingent | $414,900$232/sqft |
Source: | ||
| 5/7/2025 | Pending sale | $414,900$232/sqft |
Source: | ||
| 5/1/2025 | Listed for sale | $414,900$232/sqft |
Source: | ||
Public tax history
| Year | Property taxes | Tax assessment |
|---|---|---|
| 2025 | -- | $35,041 +3% |
| 2024 | $3,961 +2.1% | $34,021 +3.5% |
| 2023 | $3,879 +10.7% | $32,870 +11% |
Find assessor info on the county website
Neighborhood: 66617
Nearby schools
GreatSchools rating
- 10/10Jefferson West Elementary SchoolGrades: PK-4Distance: 3.5 mi
- 6/10Jefferson West Middle SchoolGrades: 5-8Distance: 3.9 mi
- 6/10Jefferson West High SchoolGrades: 9-12Distance: 3.9 mi
Schools provided by the listing agent
- Elementary: Jefferson West Elementary School/USD 340
- Middle: Jefferson West Middle School/USD 340
- High: Jefferson West High School/USD 340
Source: Sunflower AOR. This data may not be complete. We recommend contacting the local school district to confirm school assignments for this home.

