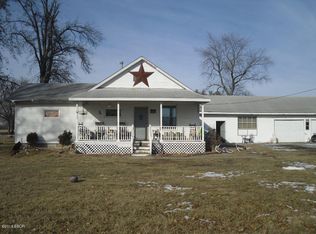Sold for $300,000 on 10/17/24
$300,000
2226 Mills Cart Rd, Salem, IL 62881
4beds
2,457sqft
Single Family Residence, Residential
Built in 2000
2 Acres Lot
$316,600 Zestimate®
$122/sqft
$2,425 Estimated rent
Home value
$316,600
Estimated sales range
Not available
$2,425/mo
Zestimate® history
Loading...
Owner options
Explore your selling options
What's special
Look at this fantastic home! It has undergone a complete transformation from top to bottom. Boasting four bedrooms, two full bathrooms, and resting on two acres of picturesque land, this stunning home is perfect for anyone looking for spacious living. You'll be impressed by the custom hardwood flooring, humidity controlled crawl space, blown-in insulation, kitchen and electrical updates. Outside, a covered entertainment space with a hot tub awaits, along with a concrete driveway leading to a three-car garage and separate work space. Additionally, a two-car carport has just been installed. Don't miss out on this amazing find right here in Salem! NOTE: Home has a Kick out clause.
Zillow last checked: 8 hours ago
Listing updated: October 17, 2024 at 01:16pm
Listed by:
SIRETHA A HOWE Pref:618-367-0535,
MIDWEST FARM & LAND
Bought with:
SIRETHA A HOWE, 475196627
MIDWEST FARM & LAND
Source: RMLS Alliance,MLS#: EB453811 Originating MLS: Egyptian Board of REALTORS
Originating MLS: Egyptian Board of REALTORS

Facts & features
Interior
Bedrooms & bathrooms
- Bedrooms: 4
- Bathrooms: 2
- Full bathrooms: 2
Bedroom 1
- Level: Main
- Dimensions: 12ft 0in x 11ft 0in
Bedroom 2
- Level: Main
- Dimensions: 12ft 0in x 13ft 0in
Bedroom 3
- Level: Main
- Dimensions: 11ft 0in x 13ft 0in
Bedroom 4
- Level: Main
- Dimensions: 22ft 0in x 21ft 0in
Kitchen
- Level: Main
- Dimensions: 22ft 0in x 12ft 0in
Laundry
- Level: Main
- Dimensions: 7ft 0in x 6ft 0in
Living room
- Level: Main
- Dimensions: 29ft 0in x 20ft 0in
Main level
- Area: 2457
Heating
- Forced Air, Propane Rented, Propane
Cooling
- Central Air
Appliances
- Included: Dishwasher, Disposal, Range Hood, Microwave, Range, Refrigerator
Features
- Ceiling Fan(s)
- Basement: Crawl Space
- Number of fireplaces: 1
- Fireplace features: Electric
Interior area
- Total structure area: 2,457
- Total interior livable area: 2,457 sqft
Property
Parking
- Total spaces: 3
- Parking features: Carport, Detached
- Garage spaces: 3
- Has carport: Yes
- Details: Number Of Garage Remotes: 2
Features
- Patio & porch: Patio
- Has spa: Yes
- Spa features: Heated
Lot
- Size: 2 Acres
- Dimensions: 240 x 363
- Features: Level
Details
- Additional structures: Lean-To, Shed(s)
- Parcel number: 1108200009
Construction
Type & style
- Home type: SingleFamily
- Architectural style: Ranch
- Property subtype: Single Family Residence, Residential
Materials
- Frame, Brick, Vinyl Siding
- Foundation: Block
- Roof: Shingle
Condition
- New construction: No
- Year built: 2000
Utilities & green energy
- Sewer: Septic Tank
- Water: Private
Community & neighborhood
Location
- Region: Salem
- Subdivision: None
Other
Other facts
- Road surface type: Paved
Price history
| Date | Event | Price |
|---|---|---|
| 10/17/2024 | Sold | $300,000+0.3%$122/sqft |
Source: | ||
| 9/20/2024 | Pending sale | $299,000$122/sqft |
Source: | ||
| 8/11/2024 | Price change | $299,000-7.4%$122/sqft |
Source: | ||
| 6/17/2024 | Listed for sale | $323,000+280%$131/sqft |
Source: | ||
| 4/5/2011 | Sold | $85,000$35/sqft |
Source: Public Record Report a problem | ||
Public tax history
| Year | Property taxes | Tax assessment |
|---|---|---|
| 2024 | $1,324 | $111,340 +80.2% |
| 2023 | -- | $61,780 +10% |
| 2022 | -- | $56,160 +7% |
Find assessor info on the county website
Neighborhood: 62881
Nearby schools
GreatSchools rating
- 6/10Selmaville Elementary SchoolGrades: PK-8Distance: 2.6 mi
- 6/10Salem Community High SchoolGrades: 9-12Distance: 3.2 mi
Schools provided by the listing agent
- Elementary: Selmaville
- Middle: Selmaville
- High: Salem Community High School
Source: RMLS Alliance. This data may not be complete. We recommend contacting the local school district to confirm school assignments for this home.

Get pre-qualified for a loan
At Zillow Home Loans, we can pre-qualify you in as little as 5 minutes with no impact to your credit score.An equal housing lender. NMLS #10287.
