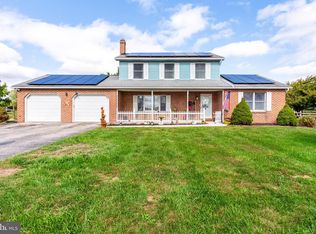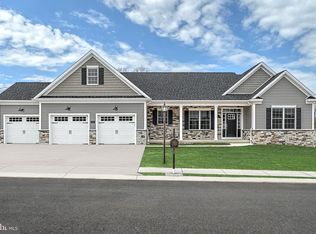Custom built all brick 3 bedroom rancher with enclosed sunroom, master bedroom with sitting and library area with custom bookshelves, finished lower level w/family room, powder room, small barn total living area 2548 sq ft. Chandelier in bedroom and light fixture in dining room excluded
This property is off market, which means it's not currently listed for sale or rent on Zillow. This may be different from what's available on other websites or public sources.

