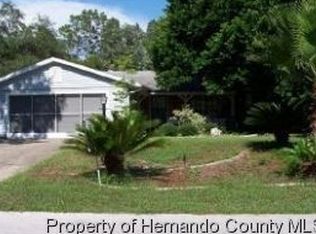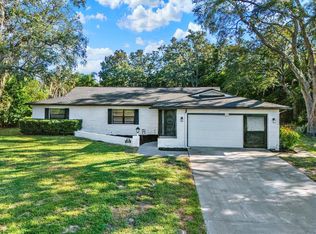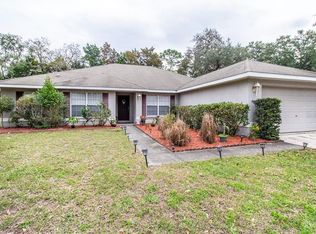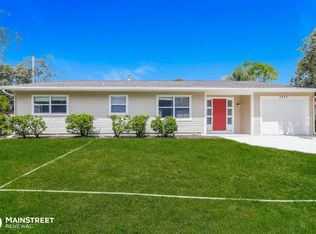Sold for $232,000 on 07/21/25
$232,000
2226 Giralda Ave, Spring Hill, FL 34606
2beds
1,214sqft
Single Family Residence
Built in 1982
10,018.8 Square Feet Lot
$226,200 Zestimate®
$191/sqft
$1,703 Estimated rent
Home value
$226,200
$199,000 - $256,000
$1,703/mo
Zestimate® history
Loading...
Owner options
Explore your selling options
What's special
This home has been extremely maintained. From the roof to the leaching field. New/newer Roof, AC, Hot water tank, Septic and Leach field. All
your high dollar items taken care of. This 2 Bedroom split plan has plenty of room for downsizing or growing a family. Go thru the front door to
your large living room... which leads to the Dining room and Kitchen. The kitchen is a great size to do all your baking and cooking. There is a
family room right off the kitchen area... to watch the little ones while making dinner... or easy communication with your guests. The outside has
a very large backyard with a shed and chain link fence. YES.... there is plenty of room for a pool and you still have room for a yard. This home
shows pride of ownership.
NO HOA, NO FLOOD. SPRINKLER SYSTEM ON WELL. Just put your own touches in this home to make your own, This home is on a quiet street but
close to shops and easy access to Tampa Airport and Beaches.
Zillow last checked: 8 hours ago
Listing updated: July 22, 2025 at 04:29am
Listed by:
Carrie Crescentini 727-492-4643,
Charles Rutenberg Realty Inc
Bought with:
NON MEMBER
NON MEMBER
Source: HCMLS,MLS#: 2253851
Facts & features
Interior
Bedrooms & bathrooms
- Bedrooms: 2
- Bathrooms: 2
- Full bathrooms: 2
Primary bedroom
- Description: CARPET
- Level: Main
- Area: 180.29
- Dimensions: 14.9x12.1
Bedroom 2
- Description: CARPET
- Level: Main
- Area: 144.64
- Dimensions: 12.8x11.3
Family room
- Description: CARPET
- Level: Main
- Area: 190.65
- Dimensions: 15.5x12.3
Kitchen
- Description: TILE
- Level: Main
- Area: 102.11
- Dimensions: 10.11x10.1
Living room
- Description: CARPET
- Level: Main
- Area: 187.48
- Dimensions: 17.2x10.9
Heating
- Central, Electric
Cooling
- Central Air, Electric
Appliances
- Included: Dishwasher, Disposal, Dryer, Electric Oven, Electric Range, Electric Water Heater, Refrigerator, Washer
Features
- Flooring: Carpet, Tile, Vinyl
- Has fireplace: No
Interior area
- Total structure area: 1,214
- Total interior livable area: 1,214 sqft
Property
Parking
- Total spaces: 1
- Parking features: Garage, On Street
- Garage spaces: 1
Features
- Stories: 1
- Fencing: Back Yard,Fenced,Wire
Lot
- Size: 10,018 sqft
- Features: Few Trees
Details
- Parcel number: R3232317521014320100
- Zoning: PDP
- Zoning description: PUD
- Special conditions: Standard
Construction
Type & style
- Home type: SingleFamily
- Architectural style: Ranch
- Property subtype: Single Family Residence
Materials
- Stucco
Condition
- New construction: No
- Year built: 1982
Utilities & green energy
- Sewer: Septic Tank
- Water: Public, Well
- Utilities for property: Cable Available, Electricity Connected, Water Connected
Community & neighborhood
Location
- Region: Spring Hill
- Subdivision: Spring Hill
Other
Other facts
- Listing terms: Cash,Conventional,VA Loan
Price history
| Date | Event | Price |
|---|---|---|
| 7/21/2025 | Sold | $232,000+0.9%$191/sqft |
Source: | ||
| 7/17/2025 | Pending sale | $230,000$189/sqft |
Source: | ||
| 7/1/2025 | Contingent | $230,000$189/sqft |
Source: | ||
| 6/30/2025 | Pending sale | $230,000$189/sqft |
Source: | ||
| 6/23/2025 | Listed for sale | $230,000$189/sqft |
Source: | ||
Public tax history
| Year | Property taxes | Tax assessment |
|---|---|---|
| 2024 | $1,975 +0.6% | $131,633 +3% |
| 2023 | $1,965 +4.9% | $127,799 +3% |
| 2022 | $1,872 +0.2% | $124,077 +54.8% |
Find assessor info on the county website
Neighborhood: 34606
Nearby schools
GreatSchools rating
- 2/10Deltona Elementary SchoolGrades: PK-5Distance: 0.4 mi
- 4/10Fox Chapel Middle SchoolGrades: 6-8Distance: 3.3 mi
- 2/10Central High SchoolGrades: 9-12Distance: 8.7 mi
Schools provided by the listing agent
- Elementary: Deltona
- Middle: Fox Chapel
- High: Central
Source: HCMLS. This data may not be complete. We recommend contacting the local school district to confirm school assignments for this home.
Get a cash offer in 3 minutes
Find out how much your home could sell for in as little as 3 minutes with a no-obligation cash offer.
Estimated market value
$226,200
Get a cash offer in 3 minutes
Find out how much your home could sell for in as little as 3 minutes with a no-obligation cash offer.
Estimated market value
$226,200



