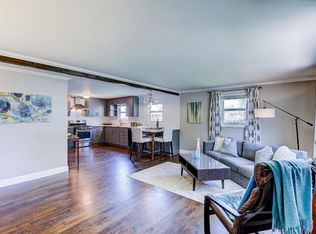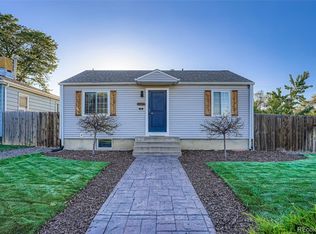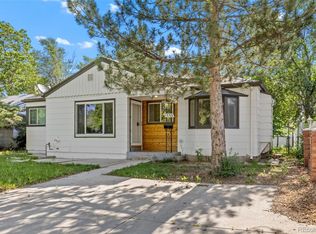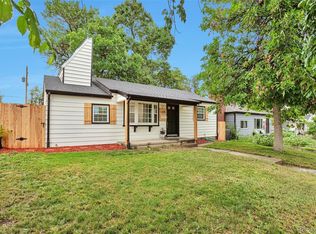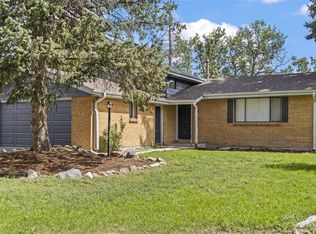Fully updated 3 bed, 2 bath ranch plan w/ full basement on massive lot has heated 4 car garage (800 sq ft)- a shop lovers dream! Garage is currently 2 cars in front w/ shop area in back which is a heated and finished space, perfect for shop, studio, gym or whatever your heart desires! No fix and flip white program here- homeowners tastefully updated massive kitchen with grey shaker cabinets, quartz counters, floating shelves and black stainless appliances. Washer, dryer, refrigerator and all tv's stay with property. Multiple play areas & patios in fully fenced 9,500 sq ft yard. Virtually every component of home has been updated over time- move in and kick your feet up! Walk or short drive/bike to Stanley Marketplace, Central Park, Westerly Creek Park, Moorhead Recreation Center, Tag Burger Bar, Los Chingones Tacos, Glissade Coffee Company, the list goes on! Some kitchen and living room photos are virtually staged.
For sale
Price cut: $20K (9/16)
$499,000
2226 Fulton Street, Aurora, CO 80010
3beds
1,792sqft
Est.:
Single Family Residence
Built in 1947
9,525 Square Feet Lot
$-- Zestimate®
$278/sqft
$-- HOA
What's special
Shop area in backFloating shelvesBlack stainless appliancesQuartz countersMassive kitchenGrey shaker cabinets
- 236 days |
- 554 |
- 56 |
Zillow last checked: 8 hours ago
Listing updated: September 16, 2025 at 05:02pm
Listed by:
Jeff Manley 303-589-6554 manleyrealtor@msn.com,
RE/MAX Professionals
Source: REcolorado,MLS#: 4768602
Tour with a local agent
Facts & features
Interior
Bedrooms & bathrooms
- Bedrooms: 3
- Bathrooms: 2
- Full bathrooms: 1
- 3/4 bathrooms: 1
- Main level bathrooms: 1
- Main level bedrooms: 2
Primary bedroom
- Level: Main
Bedroom
- Level: Main
Bedroom
- Level: Basement
Bathroom
- Level: Main
Bathroom
- Level: Basement
Heating
- Forced Air, Natural Gas
Cooling
- Evaporative Cooling
Appliances
- Included: Dishwasher, Disposal, Gas Water Heater, Microwave, Range, Range Hood, Refrigerator, Washer
- Laundry: In Unit
Features
- Built-in Features, Entrance Foyer, Open Floorplan, Quartz Counters
- Flooring: Carpet, Tile, Wood
- Basement: Finished,Full
- Number of fireplaces: 2
- Fireplace features: Basement, Family Room
Interior area
- Total structure area: 1,792
- Total interior livable area: 1,792 sqft
- Finished area above ground: 952
- Finished area below ground: 748
Video & virtual tour
Property
Parking
- Total spaces: 4
- Parking features: Garage
- Garage spaces: 4
Features
- Levels: One
- Stories: 1
- Patio & porch: Covered, Front Porch, Patio
- Fencing: Full
Lot
- Size: 9,525 Square Feet
- Features: Landscaped, Near Public Transit
Details
- Parcel number: R0094205
- Special conditions: Standard
Construction
Type & style
- Home type: SingleFamily
- Architectural style: Traditional
- Property subtype: Single Family Residence
Materials
- Frame
- Roof: Composition
Condition
- Updated/Remodeled
- Year built: 1947
Utilities & green energy
- Sewer: Public Sewer
- Utilities for property: Electricity Connected, Natural Gas Connected
Community & HOA
Community
- Subdivision: New England Heights
HOA
- Has HOA: No
Location
- Region: Aurora
Financial & listing details
- Price per square foot: $278/sqft
- Tax assessed value: $367,000
- Annual tax amount: $2,299
- Date on market: 4/18/2025
- Listing terms: Cash,Conventional,FHA,VA Loan
- Exclusions: Sellers Personal Property
- Ownership: Individual
- Electric utility on property: Yes
- Road surface type: Paved
Estimated market value
Not available
Estimated sales range
Not available
Not available
Price history
Price history
| Date | Event | Price |
|---|---|---|
| 9/16/2025 | Price change | $499,000-3.9%$278/sqft |
Source: | ||
| 9/3/2025 | Price change | $519,000-2.1%$290/sqft |
Source: | ||
| 8/22/2025 | Price change | $530,000-3.6%$296/sqft |
Source: | ||
| 4/18/2025 | Listed for sale | $550,000+573.2%$307/sqft |
Source: | ||
| 10/28/2008 | Sold | $81,700-52.8%$46/sqft |
Source: Public Record Report a problem | ||
Public tax history
Public tax history
| Year | Property taxes | Tax assessment |
|---|---|---|
| 2025 | $2,299 -1.6% | $22,940 -10.5% |
| 2024 | $2,335 -8.7% | $25,640 |
| 2023 | $2,557 -4% | $25,640 +14% |
Find assessor info on the county website
BuyAbility℠ payment
Est. payment
$2,854/mo
Principal & interest
$2425
Property taxes
$254
Home insurance
$175
Climate risks
Neighborhood: North Aurora
Nearby schools
GreatSchools rating
- 4/10Aurora Central High SchoolGrades: PK-12Distance: 1.6 mi
- 4/10North Middle School Health Sciences And TechnologyGrades: 6-8Distance: 1.2 mi
- 5/10Rocky Mountain Prep - Fletcher CampusGrades: PK-5Distance: 0.3 mi
Schools provided by the listing agent
- Elementary: Fletcher
- Middle: North
- High: Aurora Central
- District: Adams-Arapahoe 28J
Source: REcolorado. This data may not be complete. We recommend contacting the local school district to confirm school assignments for this home.
- Loading
- Loading
