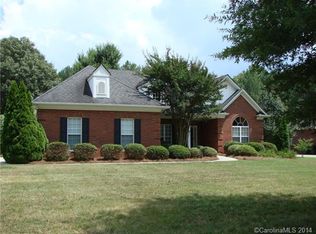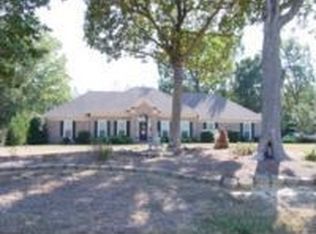Custom built Transitional Home near Hwy 74 and Monroe Bypass. Comfort and convenience in mind on .925 acre lot. Home has fireplaces in 5 different rooms including Kitchen, Master, Great Room, Formal living/study and Bonus room. Cathedral ceiling in Great Room and 2 story foyer with abundant natural light. 9 ft ceilings in Formal living/Study, Breakfast, Formal Dining and Kitchen. Tray ceiling in Master, double vanities in Master bath, with separate shower and Garden tub. Some built in storage in closets, with extra attic access in Bonus & bedroom, laundry room on main and Garage cabinets. Granite counters, convection oven & custom cabinets in Kitchen with tile backsplash. Fenced backyard and patio for entertaining and wired outbuilding.
This property is off market, which means it's not currently listed for sale or rent on Zillow. This may be different from what's available on other websites or public sources.

