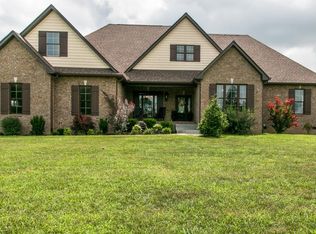Closed
$959,000
2226 Dr Robertson Rd, Spring Hill, TN 37174
3beds
3,055sqft
Single Family Residence, Residential
Built in 2005
9.32 Acres Lot
$965,400 Zestimate®
$314/sqft
$2,670 Estimated rent
Home value
$965,400
$879,000 - $1.05M
$2,670/mo
Zestimate® history
Loading...
Owner options
Explore your selling options
What's special
Peaceful country living meets modern luxury in this newly renovated 3 bedroom, 2 bathroom home, nestled on a gorgeous 9-acre estate. This stunning property has resanded and stained wooden floors, a beautifully updated kitchen with granite countertops, brand new backsplash, and a spacious open concept living area perfect for entertaining. Lots of natural lighting through the home. Outside, enjoy endless possibilities with expansive acreage ideal for horses, farming, or simply soaking in the tranquility of nature. Located just outside of Spring Hill, this is the perfect blend of privacy and convenience. Second floor has a finished bonus room area and a HUGE unfinished walk-in attic space. Add square footage to your home with this area. Don't miss this rare opportunity to own your own slice of paradise!
Zillow last checked: 8 hours ago
Listing updated: May 01, 2025 at 07:27am
Listing Provided by:
Jennifer Orton 727-251-1241,
Realty One Group Music City
Bought with:
Ray Carman, 254465
Priority ONE Real Estate and Auction
Source: RealTracs MLS as distributed by MLS GRID,MLS#: 2808146
Facts & features
Interior
Bedrooms & bathrooms
- Bedrooms: 3
- Bathrooms: 2
- Full bathrooms: 2
- Main level bedrooms: 3
Bedroom 1
- Features: Walk-In Closet(s)
- Level: Walk-In Closet(s)
- Area: 238 Square Feet
- Dimensions: 17x14
Bedroom 2
- Features: Walk-In Closet(s)
- Level: Walk-In Closet(s)
- Area: 121 Square Feet
- Dimensions: 11x11
Bedroom 3
- Features: Extra Large Closet
- Level: Extra Large Closet
- Area: 121 Square Feet
- Dimensions: 11x11
Bonus room
- Features: Second Floor
- Level: Second Floor
- Area: 288 Square Feet
- Dimensions: 24x12
Dining room
- Features: Separate
- Level: Separate
- Area: 154 Square Feet
- Dimensions: 14x11
Kitchen
- Features: Eat-in Kitchen
- Level: Eat-in Kitchen
Living room
- Area: 306 Square Feet
- Dimensions: 17x18
Heating
- Central, Electric
Cooling
- Ceiling Fan(s), Central Air, Electric
Appliances
- Included: Electric Oven, Electric Range, Dishwasher, Disposal, Microwave, Refrigerator
- Laundry: Electric Dryer Hookup, Washer Hookup
Features
- Ceiling Fan(s), Entrance Foyer, Open Floorplan, Pantry, Walk-In Closet(s), Primary Bedroom Main Floor
- Flooring: Carpet, Wood, Tile
- Basement: Crawl Space
- Number of fireplaces: 1
- Fireplace features: Gas
Interior area
- Total structure area: 3,055
- Total interior livable area: 3,055 sqft
- Finished area above ground: 3,055
Property
Parking
- Total spaces: 2
- Parking features: Garage Door Opener, Garage Faces Side
- Garage spaces: 2
Features
- Levels: Two
- Stories: 2
- Patio & porch: Patio, Covered, Porch
- Fencing: Partial
Lot
- Size: 9.32 Acres
- Features: Level
Details
- Parcel number: 024 00408 000
- Special conditions: Standard
Construction
Type & style
- Home type: SingleFamily
- Property subtype: Single Family Residence, Residential
Materials
- Aluminum Siding
- Roof: Asphalt
Condition
- New construction: No
- Year built: 2005
Utilities & green energy
- Sewer: Septic Tank
- Water: Public
- Utilities for property: Water Available
Community & neighborhood
Location
- Region: Spring Hill
- Subdivision: Raines Property
Price history
| Date | Event | Price |
|---|---|---|
| 4/30/2025 | Sold | $959,000-4%$314/sqft |
Source: | ||
| 4/5/2025 | Contingent | $999,000$327/sqft |
Source: | ||
| 4/4/2025 | Listed for sale | $999,000+109%$327/sqft |
Source: | ||
| 7/25/2007 | Sold | $478,000+51.8%$156/sqft |
Source: Public Record Report a problem | ||
| 7/27/2005 | Sold | $314,990+26%$103/sqft |
Source: Public Record Report a problem | ||
Public tax history
| Year | Property taxes | Tax assessment |
|---|---|---|
| 2024 | $3,920 | $147,975 |
| 2023 | $3,920 | $147,975 |
| 2022 | $3,920 +24.9% | $147,975 +48.2% |
Find assessor info on the county website
Neighborhood: 37174
Nearby schools
GreatSchools rating
- 6/10Spring Hill Middle SchoolGrades: 5-8Distance: 1 mi
- 4/10Spring Hill High SchoolGrades: 9-12Distance: 2.8 mi
- 6/10Spring Hill Elementary SchoolGrades: PK-4Distance: 2.2 mi
Schools provided by the listing agent
- Elementary: Spring Hill Elementary
- Middle: Spring Hill Middle School
- High: Spring Hill High School
Source: RealTracs MLS as distributed by MLS GRID. This data may not be complete. We recommend contacting the local school district to confirm school assignments for this home.
Get a cash offer in 3 minutes
Find out how much your home could sell for in as little as 3 minutes with a no-obligation cash offer.
Estimated market value
$965,400
Get a cash offer in 3 minutes
Find out how much your home could sell for in as little as 3 minutes with a no-obligation cash offer.
Estimated market value
$965,400
