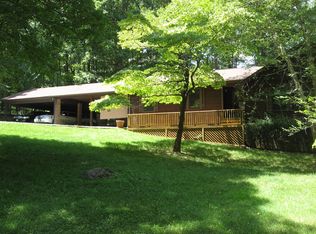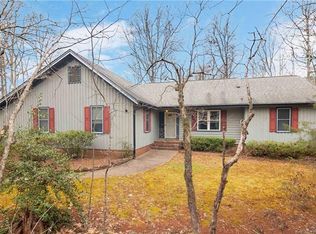This magnificent home sits on a secluded wooded lot that's nearly an acre and just minutes away from everything! The home was recently updated and has everything you desire! As soon as you step in the soaring vaulted ceilings with beam accents and focal point fireplace welcomes you home, a great place to enjoy cool nights in front of the stone fireplace. With an open floor plan the kitchen island makes quite an impression with the quartz countertops and oversized stainless steel farmhouse sink. The subway tile backsplash and the double oven range paired with a stainless range hood is quite the entertainers delight. Not to mention the large walk-in pantry with glass door! There is even a sunroom to enjoy being outside while indoors! The expansive bonus room located on the 2nd floor is a great space for a designated playroom, private guest suite or at home office. And if you love DIY projects there's a workshop with a separate entry just for you. Close to shopping, restaurants, Waverly, Downtown Matthews and I485 @Providence Rd.
This property is off market, which means it's not currently listed for sale or rent on Zillow. This may be different from what's available on other websites or public sources.

