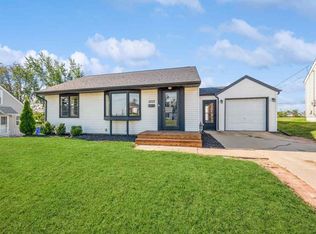Sold for $189,900 on 08/18/25
$189,900
2226 Chandler St SW, Cedar Rapids, IA 52404
3beds
1,734sqft
Single Family Residence, Residential
Built in 1954
8,712 Square Feet Lot
$191,400 Zestimate®
$110/sqft
$1,760 Estimated rent
Home value
$191,400
$180,000 - $203,000
$1,760/mo
Zestimate® history
Loading...
Owner options
Explore your selling options
What's special
Step into this charming and well-maintained 2-bedroom, 2-bathroom home nestled in a quiet and friendly southwest Cedar Rapids neighborhood. With over 1700 of finished living space, this property offers the perfect blend of comfort, functionality, and location. As you enter, you’re greeted by a bright and spacious living room with large windows that flood the space with natural light. The semi open-concept layout flows seamlessly into the kitchen and dining area, perfect for entertaining or enjoying family meals. The kitchen features stainless steel appliances and a breakfast nook right off the kitchen. Down the hall, you’ll find the two bedrooms and full bathroom. Head upstairs for an optional third bedroom space, or downstairs for additional family room/living space. Enjoy your backyard which features fencing and a fire pit for summer nights! Close to major highways, schools, and shopping this home is ready for its new owner!
Zillow last checked: 8 hours ago
Listing updated: August 18, 2025 at 04:23pm
Listed by:
Monica Hayes 319-325-8659,
Lepic-Kroeger, REALTORS
Bought with:
NONMEMBER
Source: Iowa City Area AOR,MLS#: 202504595
Facts & features
Interior
Bedrooms & bathrooms
- Bedrooms: 3
- Bathrooms: 2
- Full bathrooms: 2
Heating
- Natural Gas, Forced Air
Cooling
- Central Air
Appliances
- Included: Microwave, Range Or Oven, Refrigerator
- Laundry: Laundry Room, In Basement
Features
- Other
- Flooring: Carpet
- Basement: Finished
- Has fireplace: No
- Fireplace features: None
Interior area
- Total structure area: 1,734
- Total interior livable area: 1,734 sqft
- Finished area above ground: 1,134
- Finished area below ground: 600
Property
Parking
- Total spaces: 2
- Parking features: Detached Carport
- Has carport: Yes
Features
- Fencing: Fenced
Lot
- Size: 8,712 sqft
- Dimensions: 60 x 77.9
- Features: Less Than Half Acre
Details
- Parcel number: 143047800700000
- Zoning: RES
- Special conditions: Standard
Construction
Type & style
- Home type: SingleFamily
- Property subtype: Single Family Residence, Residential
Materials
- Frame, Vinyl
Condition
- Year built: 1954
Utilities & green energy
- Sewer: Public Sewer
- Water: Public
Community & neighborhood
Community
- Community features: Near Shopping, Close To School
Location
- Region: Cedar Rapids
- Subdivision: WESTLAND HEIGHTS 2ND
Other
Other facts
- Listing terms: Conventional,Cash
Price history
| Date | Event | Price |
|---|---|---|
| 8/18/2025 | Sold | $189,900$110/sqft |
Source: | ||
| 7/22/2025 | Pending sale | $189,900$110/sqft |
Source: | ||
| 7/15/2025 | Listed for sale | $189,900+67.3%$110/sqft |
Source: | ||
| 5/9/2006 | Sold | $113,500+15.8%$65/sqft |
Source: Public Record | ||
| 10/2/2000 | Sold | $98,000$57/sqft |
Source: Public Record | ||
Public tax history
| Year | Property taxes | Tax assessment |
|---|---|---|
| 2024 | $2,756 +1.2% | $169,100 +1.7% |
| 2023 | $2,722 +7.3% | $166,200 +20.5% |
| 2022 | $2,536 -2.6% | $137,900 +4.9% |
Find assessor info on the county website
Neighborhood: 52404
Nearby schools
GreatSchools rating
- 2/10Cleveland Elementary SchoolGrades: K-5Distance: 0.6 mi
- 3/10Roosevelt Middle SchoolGrades: 6-8Distance: 1 mi
- 1/10Thomas Jefferson High SchoolGrades: 9-12Distance: 0.2 mi
Schools provided by the listing agent
- Elementary: Cleveland
- Middle: Roosevelt
- High: Jefferson
Source: Iowa City Area AOR. This data may not be complete. We recommend contacting the local school district to confirm school assignments for this home.

Get pre-qualified for a loan
At Zillow Home Loans, we can pre-qualify you in as little as 5 minutes with no impact to your credit score.An equal housing lender. NMLS #10287.
Sell for more on Zillow
Get a free Zillow Showcase℠ listing and you could sell for .
$191,400
2% more+ $3,828
With Zillow Showcase(estimated)
$195,228