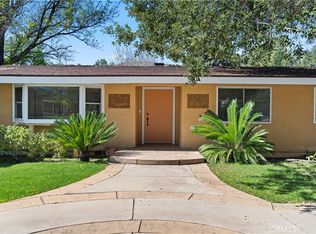Step right into this gorgeous, fully remodeled Townhouse in one of the best complexes around. The bright, open floor plan features an amazing kitchen with quartz counters, wine rack, tons of cabinets, SS refrigerator and dishwasher, and breakfast bar that is open to the living room with a beautiful fireplace. Adjacent is a secondary living room for the ultimate in endless entertaining. The kitchen is also open to the family room and is next to the formal dining room. The magnificent stairway leads to the 3 bedrooms upstairs, one of which has an attached extra room that can be used as an office, nursery - or more clothes! The primary bedroom has its own full bathroom and there is another full bathroom in the hall. In the attached, direct-access garage, the washer and dryer have been included for your convenience. The front patio has a fountain and there is a second patio in the back. Rockpointe offers its residents the use of 4 pools, clubhouse, play areas throughout and well-maintained green belts everywhere. Located near 2 parks with tennis and pickle ball courts, play area, rec center, baseball and basketball, and hiking trails into the majestic mountains and close to plenty of shopping, markets, the 118 freeway and the ever-expanding Porter Ranch, this is more than you could ever hope for!
Townhouse for rent
$4,500/mo
22258 James Alan Cir UNIT 6, Chatsworth, CA 91311
3beds
2,008sqft
Price is base rent and doesn't include required fees.
Important information for renters during a state of emergency. Learn more.
Townhouse
Available now
-- Pets
Central air, ceiling fan
In garage laundry
2 Attached garage spaces parking
Central, fireplace
What's special
- 7 days
- on Zillow |
- -- |
- -- |
Travel times
Facts & features
Interior
Bedrooms & bathrooms
- Bedrooms: 3
- Bathrooms: 3
- Full bathrooms: 2
- 1/2 bathrooms: 1
Rooms
- Room types: Breakfast Nook, Dining Room, Family Room, Master Bath
Heating
- Central, Fireplace
Cooling
- Central Air, Ceiling Fan
Appliances
- Included: Dishwasher, Oven, Range, Refrigerator, Stove
- Laundry: In Garage, In Unit
Features
- All Bedrooms Up, Breakfast Counter / Bar, Breakfast Nook, Ceiling Fan(s), Eating Area In Dining Room, Kitchen, Living Room, Master Bathroom, Recessed Lighting, Separate Family Room
- Flooring: Tile
- Has fireplace: Yes
Interior area
- Total interior livable area: 2,008 sqft
Property
Parking
- Total spaces: 2
- Parking features: Attached, Covered
- Has attached garage: Yes
- Details: Contact manager
Features
- Stories: 2
- Exterior features: Contact manager
- Has spa: Yes
- Spa features: Hottub Spa
- Has view: Yes
- View description: Contact manager
Details
- Parcel number: 2723013021
Construction
Type & style
- Home type: Townhouse
- Property subtype: Townhouse
Condition
- Year built: 1970
Community & HOA
Community
- Features: Clubhouse
Location
- Region: Chatsworth
Financial & listing details
- Lease term: 12 Months
Price history
| Date | Event | Price |
|---|---|---|
| 4/24/2025 | Listed for rent | $4,500+80.4%$2/sqft |
Source: CRMLS #SR25089910 | ||
| 12/13/2018 | Sold | $442,500-1.6%$220/sqft |
Source: CRISNet / SRAR #SR18225598 | ||
| 11/17/2018 | Pending sale | $449,500$224/sqft |
Source: Keller Williams Realty Encino-Sherman Oaks #SR18225598 | ||
| 11/7/2018 | Price change | $449,500-5.4%$224/sqft |
Source: Keller Williams Realty Encino-Sherman Oaks #SR18225598 | ||
| 10/17/2018 | Price change | $474,950-5%$237/sqft |
Source: Keller Williams Realty Encino-Sherman Oaks #SR18225598 | ||
![[object Object]](https://photos.zillowstatic.com/fp/8cdc778a709c4d572dc28e0a4fd6549b-p_i.jpg)
