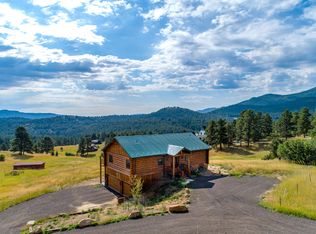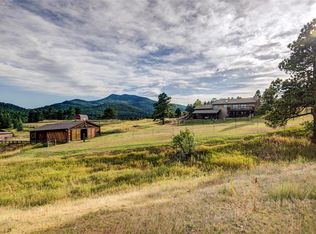Reduced Price! Rare updated equestrian ranch property on nearly 6 acres of mountain meadows with incredible views of Doubleheader mountain range. Only 30 minutes from downtown Denver & less than an hour to the airport makes this the perfect mountain living with city access. This single level living ranch home has been extensively remodeled w/ high-end craftsmanship & finishes. Featuring an expansive kitchen w/ vaulted clerestory. Saturated with natural lighting through it's new windows and sliding glass doors, the gourmet kitchen boasts granite counter tops, solid cherry wood cabinets, trim and doors and new flooring. Every window you peer out of has incredible views! Open floor plan makes this main level living home the perfect spot for relaxing and taking in the mountain air. The basement is completely outfitted with a full kitchen incl. stacked w/d, bath, living & bedroom with walkout access. This could be utilized for a mother-in-law suite or renting out for a short or long term rental. The barn is easy walking distance from the home & has corrals on both sides of the barn. Barn opens on both ends for great airflow. The tack room & feed room are a perfect size & in the back of the barn there are two areas currently used as hay storage. The barn has solid post & beam construction w/ block walls. One corral is set up w/ extra fencing for smaller livestock and one of the 4 stalls was used for chickens w/ chicken wire & chicken coops, could easily be converted back to a regular stall. Gorgeous extra large greenhouse w/ heat option (not installed) is directly next to the barn. The domestic well is approved for outdoor use & livestock plus all acreage is open pasture with a few trees. Property has smooth wire fencing and the RV garage is HUGE! So many items are NEW: boiler (hot water heat, not electric), roofs & gutters on house & barn & roofing on all loafing sheds, quality paint throughout, solid wood mahogany front entry door, garage doors.
This property is off market, which means it's not currently listed for sale or rent on Zillow. This may be different from what's available on other websites or public sources.

