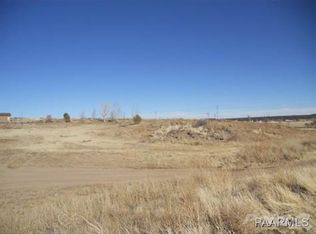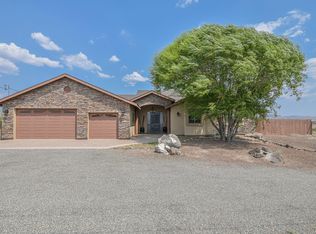Come take a look at this spacious home and all of its rustic charm. Located in Paulden, just minutes north of Chino Valley a brick facade, paved driveway, and manicured front lawn welcomes you into a 3 story, 4 bedroom, 3 bath home. Walking through the front door you'll find a great room with wood floors, dining space, and a beautiful kitchen with custom cabinets and granite countertops. The large peninsula seats eight making it a perfect place to entertain. A staircase just off the kitchen gives you access to both the 3rd floor and the finished basement. With bedrooms on all 3 levels there is plenty of space for your family to spread out or for your guests to have privacy. A master suite sits on the entry level with a large tile shower and granite countertop. The walkout basement provide
This property is off market, which means it's not currently listed for sale or rent on Zillow. This may be different from what's available on other websites or public sources.

