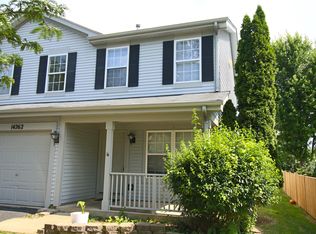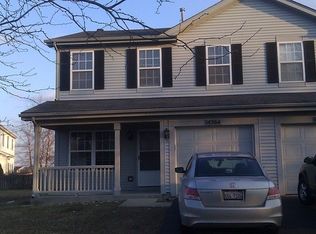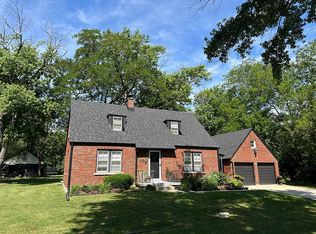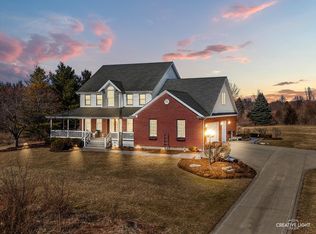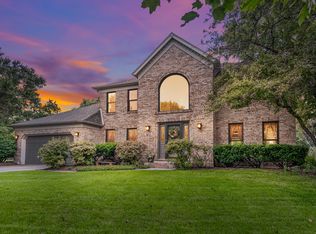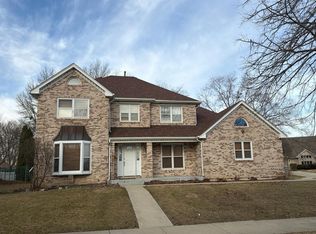Versatile 5-Acre Property with Multiple Homes and Barns! Key location! This property offers 3 rental homes, 2 garages and 2.5 barns with 2 farming areas for crops. This property was previously approved for a CBD hemp growing license. Currently zoned as A-1, this property is able to offer business opportunities such as, utilities and services (solar/wind), building maintenance services (landscaping business), manufacturing/agriculture (winery/hemp/cbd/etc) and MORE. Check with Will County Land-Use Department for more info. Property has 2 parcel numbers. Reach out to schedule a showing!
Active
$950,000
22252 W Taylor Rd, Plainfield, IL 60544
5beds
2,300sqft
Est.:
Single Family Residence
Built in 1962
5.11 Acres Lot
$-- Zestimate®
$413/sqft
$-- HOA
What's special
Farming areas for crops
- 318 days |
- 686 |
- 16 |
Zillow last checked: 8 hours ago
Listing updated: February 20, 2026 at 08:41am
Listing courtesy of:
Jen Fay 312-475-1717,
RE/MAX Premier
Source: MRED as distributed by MLS GRID,MLS#: 12340027
Tour with a local agent
Facts & features
Interior
Bedrooms & bathrooms
- Bedrooms: 5
- Bathrooms: 2
- Full bathrooms: 2
Rooms
- Room types: Bedroom 5
Primary bedroom
- Level: Main
- Area: 140 Square Feet
- Dimensions: 10X14
Bedroom 2
- Level: Main
- Area: 143 Square Feet
- Dimensions: 13X11
Bedroom 3
- Level: Basement
- Area: 108 Square Feet
- Dimensions: 9X12
Bedroom 4
- Level: Basement
- Area: 90 Square Feet
- Dimensions: 9X10
Bedroom 5
- Level: Basement
- Area: 130 Square Feet
- Dimensions: 13X10
Dining room
- Level: Main
- Area: 112 Square Feet
- Dimensions: 14X8
Family room
- Level: Main
- Area: 294 Square Feet
- Dimensions: 14X21
Kitchen
- Level: Main
- Area: 252 Square Feet
- Dimensions: 14X18
Laundry
- Level: Basement
- Area: 280 Square Feet
- Dimensions: 14X20
Living room
- Level: Main
- Area: 294 Square Feet
- Dimensions: 14X21
Heating
- Natural Gas
Cooling
- Central Air
Features
- Basement: Finished,Full
Interior area
- Total structure area: 0
- Total interior livable area: 2,300 sqft
Property
Parking
- Total spaces: 10
- Parking features: Concrete, Gravel, Yes, Attached, Detached, Owned, Garage
- Attached garage spaces: 4
Accessibility
- Accessibility features: No Disability Access
Features
- Stories: 1
Lot
- Size: 5.11 Acres
- Dimensions: 210X1064
Details
- Additional structures: Workshop, Barn(s), Outbuilding, Second Garage, Second Residence, Garage(s), Storage, Utility Building(s)
- Additional parcels included: 0603013000150000
- Parcel number: 0603013000160000
- Special conditions: None
Construction
Type & style
- Home type: SingleFamily
- Property subtype: Single Family Residence
Materials
- Vinyl Siding
Condition
- New construction: No
- Year built: 1962
Utilities & green energy
- Electric: Circuit Breakers
- Sewer: Septic Tank
- Water: Well
Community & HOA
HOA
- Services included: None
Location
- Region: Plainfield
Financial & listing details
- Price per square foot: $413/sqft
- Tax assessed value: $244,125
- Annual tax amount: $11,436
- Date on market: 4/18/2025
- Ownership: Fee Simple
Estimated market value
Not available
Estimated sales range
Not available
$3,493/mo
Price history
Price history
| Date | Event | Price |
|---|---|---|
| 1/26/2026 | Listed for rent | $4,200-2.3%$2/sqft |
Source: Zillow Rentals Report a problem | ||
| 1/25/2026 | Listing removed | $4,300$2/sqft |
Source: Zillow Rentals Report a problem | ||
| 12/27/2025 | Price change | $4,300+22.9%$2/sqft |
Source: Zillow Rentals Report a problem | ||
| 11/4/2025 | Listed for rent | $3,500$2/sqft |
Source: Zillow Rentals Report a problem | ||
| 8/29/2025 | Price change | $950,000-5%$413/sqft |
Source: | ||
| 4/18/2025 | Listed for sale | $1,000,000$435/sqft |
Source: | ||
| 4/2/2025 | Listing removed | $1,000,000$435/sqft |
Source: | ||
| 6/20/2024 | Listed for sale | $1,000,000$435/sqft |
Source: | ||
| 12/24/2021 | Listing removed | -- |
Source: | ||
| 10/16/2021 | Listed for sale | $1,000,000$435/sqft |
Source: | ||
| 10/4/2021 | Contingent | $1,000,000$435/sqft |
Source: | ||
| 8/18/2021 | Listed for sale | $1,000,000+300%$435/sqft |
Source: | ||
| 3/20/1996 | Sold | $250,000$109/sqft |
Source: Public Record Report a problem | ||
Public tax history
Public tax history
| Year | Property taxes | Tax assessment |
|---|---|---|
| 2023 | $5,617 +6.4% | $81,375 +11.3% |
| 2022 | $5,281 +6.1% | $73,112 +7% |
| 2021 | $4,979 +1.4% | $68,328 +3% |
| 2020 | $4,912 +5% | $66,363 +5% |
| 2019 | $4,680 -1.1% | $63,222 +0.8% |
| 2018 | $4,731 +3.3% | $62,696 +5.2% |
| 2017 | $4,581 +2.5% | $59,573 +4.9% |
| 2016 | $4,471 +5.6% | $56,809 +6.7% |
| 2015 | $4,233 | $53,221 +3.7% |
| 2014 | $4,233 +1.7% | $51,338 +0.1% |
| 2013 | $4,164 -26.6% | $51,287 -22.2% |
| 2012 | $5,671 +9.1% | $65,955 -1.4% |
| 2011 | $5,199 +6.4% | $66,905 -2% |
| 2010 | $4,885 +2% | $68,271 -4% |
| 2009 | $4,789 +1.6% | $71,115 |
| 2008 | $4,715 | $71,115 +4.9% |
| 2007 | -- | $67,761 +28.3% |
| 2006 | $3,221 +2.8% | $52,804 +3.4% |
| 2005 | $3,134 +0.2% | $51,052 +5.2% |
| 2004 | $3,129 +9.8% | $48,510 +5% |
| 2003 | $2,849 +4.3% | $46,208 +6.7% |
| 2002 | $2,732 +4.6% | $43,325 +3.7% |
| 2001 | $2,612 | $41,783 |
Find assessor info on the county website
BuyAbility℠ payment
Est. payment
$6,175/mo
Principal & interest
$4457
Property taxes
$1718
Climate risks
Neighborhood: Lakewood Falls
Nearby schools
GreatSchools rating
- 5/10Lakewood Falls Elementary SchoolGrades: K-5Distance: 0.4 mi
- 7/10Indian Trail Middle SchoolGrades: 6-8Distance: 1.9 mi
- 9/10Plainfield East High SchoolGrades: 9-12Distance: 3 mi
Schools provided by the listing agent
- District: 202
Source: MRED as distributed by MLS GRID. This data may not be complete. We recommend contacting the local school district to confirm school assignments for this home.
