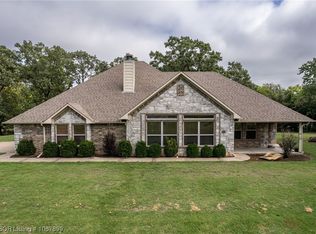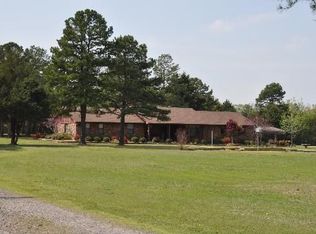Sold for $330,000
$330,000
22252 McKenzie Rd, Poteau, OK 74953
4beds
2,426sqft
Single Family Residence
Built in 2007
2.5 Acres Lot
$333,700 Zestimate®
$136/sqft
$2,107 Estimated rent
Home value
$333,700
Estimated sales range
Not available
$2,107/mo
Zestimate® history
Loading...
Owner options
Explore your selling options
What's special
Welcome to your new custom home on a dead end street in the sought after ABM addition, which is the Cavanal foot hills, just north of Poteau, OK. The 2.5 acres of land is situated on a corner lot with a great view of Cavanal. This home was custom built in 2007 and boasts 3 bedrooms and 2.5 baths. The kitchen and dining area is connected and is extremely large. The serving bar makes holidays, birthdays and entertaining super functional Just off the kitchen is the oversized living room and formal dining space. This home has a flex space that can be used as a home office or family room. It has a split floor plan and the primary bedroom is massive with a bathroom with double vanities, jacuzzi tub and stand up shower. Finally the garage is oversized with a 1/2 bath and tool space for the handyman of the house. Outside the yard has scattered mature shade trees giving it a park-like feeling. Along the north boundary is a fenced in garden spot and the final show stopping feature is 28’ x 28’ detached flex space/ shop. This has a garage door for your toys along with a full bathroom/kitchen/living space. This area has heat and air conditioning in place. Whether it's hosting gatherings, gardening, or simply enjoying peace and quiet of the country-living this place will be great for any family.
Zillow last checked: 8 hours ago
Listing updated: July 14, 2025 at 03:13pm
Listed by:
Jeff Cooper 918-658-4162,
Shockley-Cooper Realty & Auctions
Bought with:
The Price Group, SA00080079
Keller Williams Platinum Realty
Source: Western River Valley BOR,MLS#: 1073561Originating MLS: Fort Smith Board of Realtors
Facts & features
Interior
Bedrooms & bathrooms
- Bedrooms: 4
- Bathrooms: 4
- Full bathrooms: 3
- 1/2 bathrooms: 1
Heating
- Electric, Heat Pump
Cooling
- Electric, Heat Pump
Appliances
- Included: Dishwasher, Electric Water Heater, Microwave Hood Fan, Microwave, Range
- Laundry: Electric Dryer Hookup, Washer Hookup, Dryer Hookup
Features
- Built-in Features, Ceiling Fan(s), Eat-in Kitchen, In-Law Floorplan, Pantry, Split Bedrooms, Walk-In Closet(s)
- Flooring: Carpet, Ceramic Tile, Wood
- Has fireplace: No
Interior area
- Total interior livable area: 2,426 sqft
Property
Parking
- Total spaces: 3
- Parking features: Garage
- Has garage: Yes
- Covered spaces: 3
Features
- Levels: One
- Stories: 1
- Patio & porch: Covered, Porch
- Exterior features: Gravel Driveway
- Fencing: None
Lot
- Size: 2.50 Acres
- Features: Cleared, Corner Lot, Outside City Limits
Details
- Additional structures: Guest House, Workshop
- Parcel number: 00000307N25E008500
- Special conditions: None
Construction
Type & style
- Home type: SingleFamily
- Property subtype: Single Family Residence
Materials
- Brick
- Foundation: Slab
- Roof: Architectural,Shingle
Condition
- Year built: 2007
Utilities & green energy
- Sewer: Septic Tank
- Water: Public
- Utilities for property: Electricity Available, Septic Available, Water Available
Community & neighborhood
Security
- Security features: Smoke Detector(s)
Location
- Region: Poteau
Other
Other facts
- Road surface type: Paved
Price history
| Date | Event | Price |
|---|---|---|
| 7/14/2025 | Sold | $330,000-4.3%$136/sqft |
Source: Western River Valley BOR #1073561 Report a problem | ||
| 5/30/2025 | Pending sale | $345,000$142/sqft |
Source: Western River Valley BOR #1073561 Report a problem | ||
| 4/26/2025 | Price change | $345,000-2.8%$142/sqft |
Source: Western River Valley BOR #1073561 Report a problem | ||
| 10/21/2024 | Price change | $355,000-2.7%$146/sqft |
Source: Western River Valley BOR #1073561 Report a problem | ||
| 8/7/2024 | Price change | $365,000-2.7%$150/sqft |
Source: Western River Valley BOR #1073561 Report a problem | ||
Public tax history
| Year | Property taxes | Tax assessment |
|---|---|---|
| 2024 | $187 +0.3% | $2,018 |
| 2023 | $186 +0.8% | $2,018 |
| 2022 | $185 0% | $2,018 |
Find assessor info on the county website
Neighborhood: 74953
Nearby schools
GreatSchools rating
- 5/10Pansy Kidd Middle SchoolGrades: 5-6Distance: 3.3 mi
- 6/107th and 8th Grade Academic CenterGrades: 7-8Distance: 3.3 mi
- 8/10Poteau High SchoolGrades: 9-12Distance: 3.3 mi
Schools provided by the listing agent
- Elementary: Poteau
- Middle: Poteau
- High: Poteau
- District: Poteau
Source: Western River Valley BOR. This data may not be complete. We recommend contacting the local school district to confirm school assignments for this home.
Get pre-qualified for a loan
At Zillow Home Loans, we can pre-qualify you in as little as 5 minutes with no impact to your credit score.An equal housing lender. NMLS #10287.

