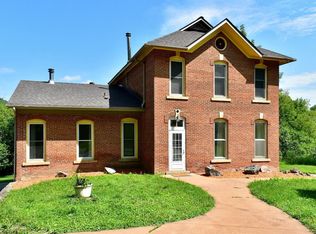Welcome home! Beautiful home situated on .60 acres on East Burns Valley Road. Includes 4 bedroom, 2.5 bathrooms, 2 car garage with carport, 2 gas fireplaces and 1 wood burning fireplace. Updated kitchen with granite counter tops, hardwood floors throughout home, 2 family rooms and walkout basement, 2 large decks, newer siding and a new roof in 2021, large back yard with a 2 story storage shed. Please be pre-approved before showings. Sellers are offering a 1 year home warranty and are very motivated! 2% commission to buyers agents Please call or text for a showing.
This property is off market, which means it's not currently listed for sale or rent on Zillow. This may be different from what's available on other websites or public sources.
