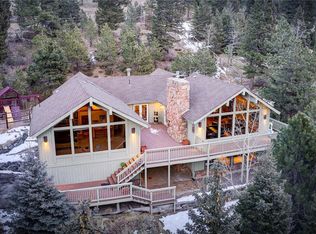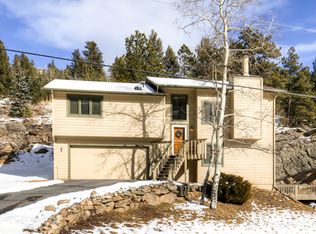Beautiful Evergreen sanctuary on 2.25 acres includes 3 bedrooms, 3 baths, hardwood floors, gas starter wood burning fireplace, vaulted ceilings, bright open floor plan with huge windows galore, 4 decks totaling 900 SF, indoor/outdoor living. Master suite with fully remodeled 5-piece Master bath and walk-in closet, 2nd suite with attached bath and walk-in closet, 3rd suite with attached bath and walk-in closet. Attached 2-car garage and paved driveway. Hot tub. Fenced in area.
This property is off market, which means it's not currently listed for sale or rent on Zillow. This may be different from what's available on other websites or public sources.

