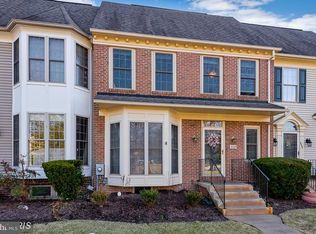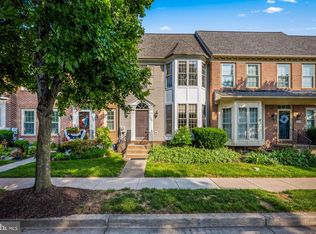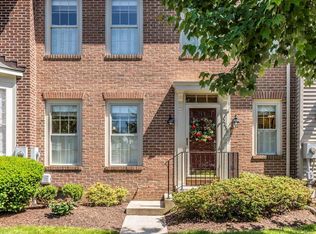Sold for $450,000 on 03/08/24
$450,000
2225 Village Square Rd, Frederick, MD 21701
3beds
2,314sqft
Townhouse
Built in 1997
2,200 Square Feet Lot
$461,300 Zestimate®
$194/sqft
$2,902 Estimated rent
Home value
$461,300
$438,000 - $484,000
$2,902/mo
Zestimate® history
Loading...
Owner options
Explore your selling options
What's special
Discover the epitome of comfort and style in this exquisite townhome, nestled in the vibrant Worman's Mill community. This stunning property features a detached 2-car garage, 3 bedrooms, 3 full baths, and a convenient half bath, designed to accommodate both privacy and luxury. As you step inside, you'll be greeted by an open floor plan that seamlessly blends living, dining, and kitchen areas, ideal for modern living and entertaining. The attention to detail is evident in the beautiful built-ins and elegant crown molding that adorn the space, adding a touch of sophistication. The finished basement offers a versatile living area with a full bathroom and two additional rooms, one of which boasts built-ins with an electric fireplace, creating a cozy retreat for relaxation or entertainment. Step outside to the backyard, where you'll find the perfect oasis for outdoor gatherings. The meticulously designed outdoor kitchen and patio area invite you to enjoy alfresco dining and leisure in your private slice of paradise. Located in the sought-after Worman's Mill community, residents enjoy access to a community pool, tennis courts, and a clubhouse, enhancing the living experience with recreational amenities. The nearby town center offers a variety of restaurants and shops, ensuring convenience and a vibrant lifestyle. This townhome is more than just a residence; it's a lifestyle choice for those seeking a blend of comfort, community, and convenience. Make this beautiful property your new home and embrace a life of elegance and leisure.
Zillow last checked: 8 hours ago
Listing updated: March 08, 2024 at 10:18am
Listed by:
Jay Day 301-418-5395,
LPT Realty, LLC,
Listing Team: Jay Day And The Day Home Team, LLC At Lpt Realty,Co-Listing Team: Jay Day And The Day Home Team, LLC At Lpt Realty,Co-Listing Agent: Amy Beall 301-514-9089,
LPT Realty, LLC
Bought with:
Sheree Cramer, 649588
Long & Foster Real Estate, Inc.
Source: Bright MLS,MLS#: MDFR2044514
Facts & features
Interior
Bedrooms & bathrooms
- Bedrooms: 3
- Bathrooms: 4
- Full bathrooms: 3
- 1/2 bathrooms: 1
- Main level bathrooms: 1
Basement
- Area: 800
Heating
- Forced Air, Natural Gas
Cooling
- Central Air, Electric
Appliances
- Included: Water Heater, Washer, Stainless Steel Appliance(s), Refrigerator, Microwave, Dishwasher, Disposal, Dryer, Exhaust Fan, Extra Refrigerator/Freezer, Humidifier, Oven/Range - Electric, Water Dispenser, Instant Hot Water, Gas Water Heater
- Laundry: Has Laundry, Hookup, Upper Level, Washer In Unit, Dryer In Unit, Laundry Room
Features
- Attic/House Fan, Built-in Features, Ceiling Fan(s), Crown Molding, Dining Area, Formal/Separate Dining Room, Eat-in Kitchen, Kitchen - Country, Kitchen Island, Kitchen - Table Space, Pantry, Primary Bath(s), Recessed Lighting, Soaking Tub, Bathroom - Stall Shower, Bathroom - Tub Shower, Wainscotting, Walk-In Closet(s), Dry Wall, Tray Ceiling(s), Cathedral Ceiling(s)
- Flooring: Ceramic Tile, Laminate, Luxury Vinyl, Carpet
- Doors: Six Panel
- Windows: Bay/Bow, Double Hung, Screens, Storm Window(s)
- Basement: Partial,Full,Finished,Heated,Improved,Sump Pump
- Number of fireplaces: 2
- Fireplace features: Electric, Gas/Propane
Interior area
- Total structure area: 2,414
- Total interior livable area: 2,314 sqft
- Finished area above ground: 1,614
- Finished area below ground: 700
Property
Parking
- Total spaces: 2
- Parking features: Garage Faces Rear, Garage Door Opener, Storage, Detached, Alley Access
- Garage spaces: 2
Accessibility
- Accessibility features: None
Features
- Levels: Three
- Stories: 3
- Patio & porch: Brick, Patio
- Exterior features: Barbecue, Extensive Hardscape, Lighting
- Pool features: Community
- Fencing: Privacy,Wood
Lot
- Size: 2,200 sqft
Details
- Additional structures: Above Grade, Below Grade
- Parcel number: 1102203766
- Zoning: R8
- Special conditions: Standard
Construction
Type & style
- Home type: Townhouse
- Architectural style: Colonial
- Property subtype: Townhouse
Materials
- Vinyl Siding
- Foundation: Other
Condition
- New construction: No
- Year built: 1997
Details
- Builder model: Annapolis
- Builder name: Wormald
Utilities & green energy
- Sewer: Public Sewer
- Water: Public
- Utilities for property: Broadband
Community & neighborhood
Security
- Security features: Security System, Main Entrance Lock
Location
- Region: Frederick
- Subdivision: Wormans Mill
- Municipality: Frederick City
HOA & financial
HOA
- Has HOA: Yes
- HOA fee: $77 monthly
- Amenities included: Clubhouse, Pool, Tennis Court(s), Basketball Court, Tot Lots/Playground, Common Grounds, Picnic Area, Community Center, Jogging Path, Putting Green, Other
- Services included: Pool(s), Snow Removal, Trash, Common Area Maintenance, Reserve Funds
- Association name: WORMANS MILL CONSERVANCY
Other
Other facts
- Listing agreement: Exclusive Right To Sell
- Ownership: Fee Simple
Price history
| Date | Event | Price |
|---|---|---|
| 3/8/2024 | Sold | $450,000$194/sqft |
Source: | ||
| 2/20/2024 | Contingent | $450,000$194/sqft |
Source: | ||
| 2/16/2024 | Listed for sale | $450,000+32.4%$194/sqft |
Source: | ||
| 8/24/2019 | Listing removed | $339,900$147/sqft |
Source: Maryland Realty, LLC. #MDFR100135 | ||
| 8/19/2019 | Listed for sale | $339,900$147/sqft |
Source: Maryland Realty, LLC. #MDFR100135 | ||
Public tax history
| Year | Property taxes | Tax assessment |
|---|---|---|
| 2025 | $6,157 -95.2% | $332,500 +8.4% |
| 2024 | $128,884 +2449.3% | $306,867 +9.1% |
| 2023 | $5,056 +10.4% | $281,233 +10% |
Find assessor info on the county website
Neighborhood: 21701
Nearby schools
GreatSchools rating
- 6/10Walkersville Elementary SchoolGrades: PK-5Distance: 1.8 mi
- 9/10Walkersville Middle SchoolGrades: 6-8Distance: 2.4 mi
- 5/10Walkersville High SchoolGrades: 9-12Distance: 1.9 mi
Schools provided by the listing agent
- District: Frederick County Public Schools
Source: Bright MLS. This data may not be complete. We recommend contacting the local school district to confirm school assignments for this home.

Get pre-qualified for a loan
At Zillow Home Loans, we can pre-qualify you in as little as 5 minutes with no impact to your credit score.An equal housing lender. NMLS #10287.
Sell for more on Zillow
Get a free Zillow Showcase℠ listing and you could sell for .
$461,300
2% more+ $9,226
With Zillow Showcase(estimated)
$470,526

