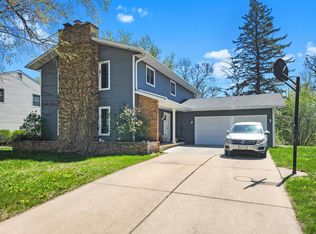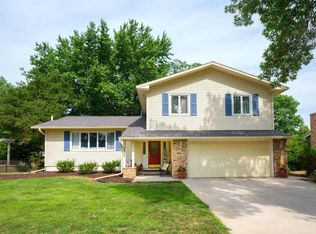Closed
$565,000
2225 Telemark Ln NW, Rochester, MN 55901
4beds
3,762sqft
Single Family Residence
Built in 1977
0.29 Acres Lot
$587,100 Zestimate®
$150/sqft
$2,714 Estimated rent
Home value
$587,100
$534,000 - $640,000
$2,714/mo
Zestimate® history
Loading...
Owner options
Explore your selling options
What's special
A timeless treasure in a quiet, established neighborhood, this classic two-story home seamlessly combines traditional charm with modern updates. Nestled in a serene, tree-lined area that offers both privacy and convenience, the home is beautifully situated on a fully landscaped corner lot with desirable south/southeast exposure. It is truly a hidden gem—an area known to few but cherished by those who call it home. The exterior of this home radiates character and tranquility, starting with its large, inviting, covered front porch and continuing into the fully fenced backyard that offers a peaceful wooded view. The spacious screened porch is an ideal spot to unwind and take in the surrounding nature, making it perfect for relaxing with family or entertaining guests. Recent exterior improvements include premium windows and siding, new shingles, and concrete for both the garage floor and driveway.
The interior of the home has seen extensive updates and renovations over the years, moving away from its dated 1977 appearance. With extensive hardwood floors, carpeting, trim, doors, and skylights, as well as fresh paint and updated bathrooms and kitchen, every corner has been thoughtfully improved. The home is modern and stylish while still retaining the charm and warmth of a classic house, combining the best of both worlds. Enjoy the benefits of living in a well-established neighborhood filled with mature trees and a strong sense of community while also experiencing the privacy and seclusion offered by this unique location. Every aspect of this home has been enhanced, making it move-in ready and waiting for its next owner to enjoy.
Don’t miss the opportunity to call this exceptional property home and to live in one of the area’s best-kept secret neighborhoods.
Zillow last checked: 8 hours ago
Listing updated: April 10, 2025 at 11:24am
Listed by:
Ron Wightman 507-208-2246,
WightmanBrock Real Estate Advisors
Bought with:
Lauren Boutin
Dwell Realty Group LLC
Source: NorthstarMLS as distributed by MLS GRID,MLS#: 6648489
Facts & features
Interior
Bedrooms & bathrooms
- Bedrooms: 4
- Bathrooms: 3
- Full bathrooms: 1
- 3/4 bathrooms: 1
- 1/2 bathrooms: 1
Bedroom 1
- Level: Upper
- Area: 210 Square Feet
- Dimensions: 15x14
Bedroom 2
- Level: Upper
- Area: 156 Square Feet
- Dimensions: 12x13
Bedroom 3
- Level: Upper
- Area: 169 Square Feet
- Dimensions: 13x13
Bedroom 4
- Level: Upper
- Area: 140 Square Feet
- Dimensions: 10x14
Bathroom
- Level: Main
- Area: 30 Square Feet
- Dimensions: 5x6
Bathroom
- Level: Upper
- Area: 80 Square Feet
- Dimensions: 10x8
Bathroom
- Level: Upper
- Area: 45 Square Feet
- Dimensions: 5x9
Dining room
- Level: Main
- Area: 168 Square Feet
- Dimensions: 12x14
Family room
- Level: Main
- Area: 336 Square Feet
- Dimensions: 24x14
Family room
- Level: Lower
- Area: 312 Square Feet
- Dimensions: 13x24
Flex room
- Level: Lower
- Area: 220 Square Feet
- Dimensions: 22x10
Informal dining room
- Level: Main
- Area: 132 Square Feet
- Dimensions: 11x12
Kitchen
- Level: Main
- Area: 156 Square Feet
- Dimensions: 13x12
Living room
- Level: Main
- Area: 280 Square Feet
- Dimensions: 20x14
Media room
- Level: Lower
- Area: 312 Square Feet
- Dimensions: 13x24
Screened porch
- Level: Main
- Area: 280 Square Feet
- Dimensions: 20x14
Utility room
- Level: Lower
- Area: 220 Square Feet
- Dimensions: 22x10
Heating
- Forced Air
Cooling
- Central Air
Appliances
- Included: Dishwasher, Disposal, Dryer, Exhaust Fan, Freezer, Humidifier, Gas Water Heater, Water Filtration System, Microwave, Range, Refrigerator, Washer
Features
- Basement: Daylight,Egress Window(s),Finished,Partially Finished
- Number of fireplaces: 1
- Fireplace features: Gas, Insert
Interior area
- Total structure area: 3,762
- Total interior livable area: 3,762 sqft
- Finished area above ground: 2,365
- Finished area below ground: 838
Property
Parking
- Total spaces: 3
- Parking features: Attached, Detached, Concrete, Heated Garage
- Attached garage spaces: 3
Accessibility
- Accessibility features: None
Features
- Levels: Two
- Stories: 2
- Patio & porch: Covered, Rear Porch, Screened
- Fencing: Full,Other
Lot
- Size: 0.29 Acres
- Features: Irregular Lot, Many Trees
Details
- Foundation area: 1397
- Parcel number: 742622023281
- Zoning description: Residential-Single Family
Construction
Type & style
- Home type: SingleFamily
- Property subtype: Single Family Residence
Materials
- Brick Veneer, Cedar, Other, Block, Frame
- Roof: Age 8 Years or Less
Condition
- Age of Property: 48
- New construction: No
- Year built: 1977
Utilities & green energy
- Electric: 200+ Amp Service, Power Company: Rochester Public Utilities
- Gas: Natural Gas
- Sewer: City Sewer/Connected
- Water: City Water/Connected
Community & neighborhood
Location
- Region: Rochester
- Subdivision: Valhalla 3rd Sub
HOA & financial
HOA
- Has HOA: No
Price history
| Date | Event | Price |
|---|---|---|
| 4/9/2025 | Sold | $565,000$150/sqft |
Source: | ||
| 1/23/2025 | Pending sale | $565,000$150/sqft |
Source: | ||
| 1/22/2025 | Listed for sale | $565,000+151.1%$150/sqft |
Source: | ||
| 6/7/2007 | Sold | $225,000$60/sqft |
Source: Public Record Report a problem | ||
Public tax history
| Year | Property taxes | Tax assessment |
|---|---|---|
| 2025 | $6,431 +15.7% | $491,400 +7.1% |
| 2024 | $5,557 | $459,000 +4% |
| 2023 | -- | $441,200 +4% |
Find assessor info on the county website
Neighborhood: 55901
Nearby schools
GreatSchools rating
- 5/10Hoover Elementary SchoolGrades: 3-5Distance: 0.4 mi
- 4/10Kellogg Middle SchoolGrades: 6-8Distance: 1.2 mi
- 8/10Century Senior High SchoolGrades: 8-12Distance: 2.6 mi
Schools provided by the listing agent
- Elementary: Churchill-Hoover
- Middle: Kellogg
- High: Century
Source: NorthstarMLS as distributed by MLS GRID. This data may not be complete. We recommend contacting the local school district to confirm school assignments for this home.
Get a cash offer in 3 minutes
Find out how much your home could sell for in as little as 3 minutes with a no-obligation cash offer.
Estimated market value$587,100
Get a cash offer in 3 minutes
Find out how much your home could sell for in as little as 3 minutes with a no-obligation cash offer.
Estimated market value
$587,100

