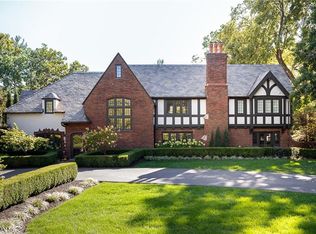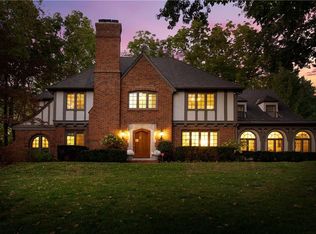Sold
Price Unknown
2225 Stratford Rd, Mission Hills, KS 66208
5beds
4,388sqft
Single Family Residence
Built in 1926
0.68 Acres Lot
$1,903,500 Zestimate®
$--/sqft
$5,312 Estimated rent
Home value
$1,903,500
$1.69M - $2.15M
$5,312/mo
Zestimate® history
Loading...
Owner options
Explore your selling options
What's special
Historic home in the heart of prestigious Mission Hills. Home is being sold As Is in its current condition. Designed by renowned architect Clarence Shepard, this elegant Tudor home is currently under renovation to restore its historic beauty while bringing in a more current open floor plan. The home has more than 4300 square feet and is currently through the demolition phase. In its current state, the home showcases the unparalleled quality of homes built in this era. The Mission Hills ARB (Architectural Review Board) has previously approved a proposed exterior window plan. This gorgeous house is ready to become your dream home. Enjoy time in the beautiful Kansas sunshine from this flat estate lot on one of the most special streets in Mission Hills.
Zillow last checked: 8 hours ago
Listing updated: April 08, 2023 at 12:21pm
Listing Provided by:
Melissa Hills 913-449-3342,
Hills Real Estate
Bought with:
Christine Dunn, SP00220896
Keller Williams Realty Partners Inc.
Source: Heartland MLS as distributed by MLS GRID,MLS#: 2417852
Facts & features
Interior
Bedrooms & bathrooms
- Bedrooms: 5
- Bathrooms: 7
- Full bathrooms: 5
- 1/2 bathrooms: 2
Dining room
- Description: Breakfast Area,Formal
Heating
- Forced Air, Zoned
Cooling
- Electric, Zoned
Appliances
- Included: Dishwasher, Disposal, Double Oven, Refrigerator, Stainless Steel Appliance(s)
- Laundry: Upper Level
Features
- Kitchen Island, Walk-In Closet(s), Wet Bar
- Flooring: Wood
- Basement: Interior Entry,Stone/Rock
- Number of fireplaces: 2
- Fireplace features: Hearth Room, Living Room
Interior area
- Total structure area: 4,388
- Total interior livable area: 4,388 sqft
- Finished area above ground: 4,388
- Finished area below ground: 0
Property
Parking
- Total spaces: 2
- Parking features: Attached, Basement, Garage Door Opener, Garage Faces Side
- Attached garage spaces: 2
Features
- Patio & porch: Patio
- Fencing: Partial,Wood
Lot
- Size: 0.68 Acres
- Features: City Limits, Estate Lot
Details
- Parcel number: LP450000100004
Construction
Type & style
- Home type: SingleFamily
- Architectural style: Tudor
- Property subtype: Single Family Residence
Materials
- Brick/Mortar, Stucco
- Roof: Shake
Condition
- Year built: 1926
Utilities & green energy
- Sewer: Public Sewer
- Water: Public
Community & neighborhood
Security
- Security features: Security System
Location
- Region: Mission Hills
- Subdivision: Mission Hills
HOA & financial
HOA
- Has HOA: Yes
- HOA fee: $125 annually
- Services included: Curbside Recycle, Trash
Other
Other facts
- Listing terms: Cash,Conventional,Private Financing Available
- Ownership: Estate/Trust
- Road surface type: Paved
Price history
| Date | Event | Price |
|---|---|---|
| 4/7/2023 | Sold | -- |
Source: | ||
| 1/29/2023 | Pending sale | $1,649,000$376/sqft |
Source: | ||
| 1/13/2023 | Listed for sale | $1,649,000$376/sqft |
Source: | ||
| 12/21/2022 | Listing removed | -- |
Source: | ||
| 11/11/2022 | Listed for sale | $1,649,000-5.8%$376/sqft |
Source: | ||
Public tax history
| Year | Property taxes | Tax assessment |
|---|---|---|
| 2024 | $21,228 +4.7% | $179,458 +4.9% |
| 2023 | $20,272 +10.3% | $171,097 +10.2% |
| 2022 | $18,378 | $155,261 +1.9% |
Find assessor info on the county website
Neighborhood: 66208
Nearby schools
GreatSchools rating
- 9/10Prairie Elementary SchoolGrades: PK-6Distance: 1.3 mi
- 8/10Indian Hills Middle SchoolGrades: 7-8Distance: 1.1 mi
- 8/10Shawnee Mission East High SchoolGrades: 9-12Distance: 2.2 mi
Schools provided by the listing agent
- Elementary: Prairie
- Middle: Indian Hills
- High: SM East
Source: Heartland MLS as distributed by MLS GRID. This data may not be complete. We recommend contacting the local school district to confirm school assignments for this home.
Get a cash offer in 3 minutes
Find out how much your home could sell for in as little as 3 minutes with a no-obligation cash offer.
Estimated market value$1,903,500
Get a cash offer in 3 minutes
Find out how much your home could sell for in as little as 3 minutes with a no-obligation cash offer.
Estimated market value
$1,903,500

