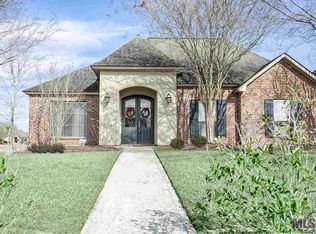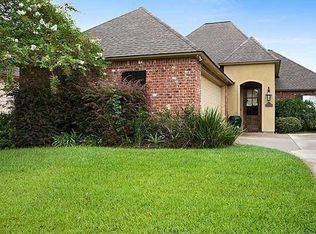Sold
Price Unknown
2225 Springlake Dr, Baton Rouge, LA 70810
3beds
1,710sqft
Single Family Residence, Residential
Built in 2006
8,712 Square Feet Lot
$305,500 Zestimate®
$--/sqft
$2,053 Estimated rent
Home value
$305,500
$284,000 - $330,000
$2,053/mo
Zestimate® history
Loading...
Owner options
Explore your selling options
What's special
Beautiful home on one of the most desirable lots in Springlake backing up to community green space giving you access to a huge lot for entertaining, exercising the dog, or room for flag football. Home features large den with high ceiling, wood floors, gas fireplace, and custom built-ins. The Kitchen/dining room have lots of natural light and feature stainless steel appliances, granite tile, and a breakfast bar. You're sure to love the spacious master suit and adjoining bath with separate his/her vanities, walk-in closet and walk-in shower, Perfect location close to restaurants, grocery stores, etc. Your HOA dues include access to private tennis courts, basketball courts, and a community Olympic size pool great for playing with the family or swimming laps for exercise. This clean, fresh home is ready for you to add your special touches to make it your own.
Zillow last checked: 8 hours ago
Listing updated: March 14, 2025 at 09:09am
Listed by:
Donna Cutrer,
RE/MAX Real Estate Group
Bought with:
Kelly O'Brien, 0000019067
RE/MAX Select
Source: ROAM MLS,MLS#: 2025001432
Facts & features
Interior
Bedrooms & bathrooms
- Bedrooms: 3
- Bathrooms: 2
- Full bathrooms: 2
Primary bedroom
- Features: Ceiling 9ft Plus, Ceiling Fan(s), En Suite Bath, Split, Walk-In Closet(s)
- Level: First
- Area: 186.3
- Width: 13.5
Bedroom 1
- Level: First
- Area: 149.76
- Width: 11.7
Bedroom 2
- Level: First
- Area: 150.93
- Width: 11.7
Primary bathroom
- Features: Separate Shower, Soaking Tub, Walk-In Closet(s), Water Closet
- Level: First
- Area: 110
- Width: 8.8
Dining room
- Level: First
- Area: 143
- Dimensions: 13 x 11
Kitchen
- Features: Laminate Counters
- Level: First
- Area: 166.6
- Length: 14
Heating
- Central
Cooling
- Central Air, Ceiling Fan(s)
Appliances
- Included: Dryer, Washer, Gas Cooktop, Dishwasher, Disposal, Microwave, Range/Oven
- Laundry: Laundry Room, Inside
Features
- Breakfast Bar, Ceiling 9'+, Ceiling Varied Heights, Crown Molding
- Flooring: Ceramic Tile
- Windows: Window Treatments
- Attic: Attic Access,Storage
- Number of fireplaces: 1
- Fireplace features: Gas Log
Interior area
- Total structure area: 2,292
- Total interior livable area: 1,710 sqft
Property
Parking
- Total spaces: 2
- Parking features: 2 Cars Park, Driveway, Garage, Garage Door Opener
- Has garage: Yes
Features
- Stories: 1
- Patio & porch: Covered, Porch, Patio
- Fencing: Privacy,Wood
Lot
- Size: 8,712 sqft
- Dimensions: 44 x 163 x 164 x 63
- Features: Irregular Lot, Landscaped
Details
- Parcel number: 02308436
- Special conditions: Standard
Construction
Type & style
- Home type: SingleFamily
- Architectural style: French
- Property subtype: Single Family Residence, Residential
Materials
- Brick Siding, Fiber Cement, Brick, ICFs (Insulated Concrete Forms)
- Foundation: Slab
- Roof: Shingle
Condition
- New construction: No
- Year built: 2006
Utilities & green energy
- Gas: Entergy
- Sewer: Public Sewer
- Water: Public
Community & neighborhood
Security
- Security features: Smoke Detector(s)
Community
- Community features: Other, Clubhouse, Pool, Park, Playground, Sidewalks, Tennis Court(s)
Location
- Region: Baton Rouge
- Subdivision: Springlake At Bluebonnet Highlands
HOA & financial
HOA
- Has HOA: Yes
- HOA fee: $400 annually
- Services included: Maint Subd Entry HOA, Pool HOA, Rec Facilities
Other
Other facts
- Listing terms: Cash,Conventional,FHA,FMHA/Rural Dev,VA Loan
Price history
| Date | Event | Price |
|---|---|---|
| 3/13/2025 | Sold | -- |
Source: | ||
| 2/4/2025 | Pending sale | $299,995$175/sqft |
Source: | ||
| 1/25/2025 | Listed for sale | $299,995$175/sqft |
Source: | ||
| 8/30/2013 | Sold | -- |
Source: Public Record Report a problem | ||
| 1/27/2006 | Sold | -- |
Source: Public Record Report a problem | ||
Public tax history
| Year | Property taxes | Tax assessment |
|---|---|---|
| 2024 | $2,602 +22.1% | $29,260 +16.7% |
| 2023 | $2,132 +3.2% | $25,080 |
| 2022 | $2,066 +1.9% | $25,080 |
Find assessor info on the county website
Neighborhood: Nicholson
Nearby schools
GreatSchools rating
- 8/10Wildwood Elementary SchoolGrades: PK-5Distance: 2.1 mi
- 4/10Westdale Middle SchoolGrades: 6-8Distance: 7 mi
- 2/10Tara High SchoolGrades: 9-12Distance: 6.6 mi
Schools provided by the listing agent
- District: East Baton Rouge
Source: ROAM MLS. This data may not be complete. We recommend contacting the local school district to confirm school assignments for this home.
Sell with ease on Zillow
Get a Zillow Showcase℠ listing at no additional cost and you could sell for —faster.
$305,500
2% more+$6,110
With Zillow Showcase(estimated)$311,610


