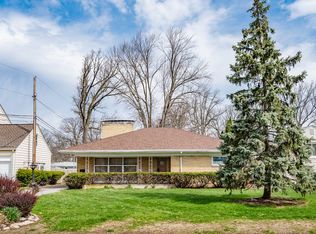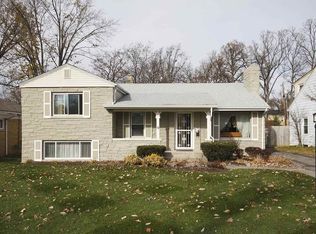Closed
$180,000
2225 Springfield Ave, Fort Wayne, IN 46805
3beds
2,136sqft
Single Family Residence
Built in 1949
9,583.2 Square Feet Lot
$216,100 Zestimate®
$--/sqft
$1,779 Estimated rent
Home value
$216,100
$201,000 - $231,000
$1,779/mo
Zestimate® history
Loading...
Owner options
Explore your selling options
What's special
Home is being sold AS-IS!! This 3 bedroom, 1 1/2 bath home has all the room you are looking for. Kitchen has been completely updated. BONUS: Sun Room has plenty of space to snuggle up on a cozy chair and read a book or for the Plant Enthusiast, to grow a variety of plants. Furnace and AC new in 2017 and New Roof in 2020. There is an attached 1 car garage as well as a detached 2 car garage that allows plenty of space for storage or even space for a workshop. Fully fenced in yard. Partially finished space in the basement perfect for a Recreational space.
Zillow last checked: 8 hours ago
Listing updated: November 08, 2023 at 11:33am
Listed by:
Angela Ashby Cell:260-403-6381,
CENTURY 21 Bradley Realty, Inc
Bought with:
Heather Reynolds, RB21000398
Mike Thomas Assoc., Inc
Source: IRMLS,MLS#: 202331515
Facts & features
Interior
Bedrooms & bathrooms
- Bedrooms: 3
- Bathrooms: 2
- Full bathrooms: 1
- 1/2 bathrooms: 1
Bedroom 1
- Level: Upper
Bedroom 2
- Level: Upper
Dining room
- Level: Main
- Area: 154
- Dimensions: 14 x 11
Kitchen
- Level: Main
- Area: 154
- Dimensions: 14 x 11
Living room
- Level: Main
- Area: 338
- Dimensions: 26 x 13
Heating
- Forced Air
Cooling
- Central Air
Appliances
- Included: Dishwasher, Refrigerator, Washer, Dryer-Electric, Gas Oven, Gas Range
Features
- Flooring: Hardwood, Carpet, Vinyl
- Basement: Partially Finished,Concrete
- Number of fireplaces: 1
- Fireplace features: Family Room
Interior area
- Total structure area: 2,604
- Total interior livable area: 2,136 sqft
- Finished area above ground: 1,736
- Finished area below ground: 400
Property
Parking
- Total spaces: 1
- Parking features: Attached
- Attached garage spaces: 1
Features
- Levels: Two
- Stories: 2
Lot
- Size: 9,583 sqft
- Dimensions: 60X160
- Features: Level, City/Town/Suburb
Details
- Additional structures: Second Garage
- Parcel number: 020830329015.000072
Construction
Type & style
- Home type: SingleFamily
- Architectural style: Traditional
- Property subtype: Single Family Residence
Materials
- Aluminum Siding
- Roof: Shingle
Condition
- New construction: No
- Year built: 1949
Utilities & green energy
- Sewer: City
- Water: City
Community & neighborhood
Location
- Region: Fort Wayne
- Subdivision: Kirkwood Park
HOA & financial
HOA
- Has HOA: Yes
- HOA fee: $72 annually
Other
Other facts
- Listing terms: Cash,Conventional
Price history
| Date | Event | Price |
|---|---|---|
| 11/6/2023 | Sold | $180,000-2.7% |
Source: | ||
| 10/8/2023 | Pending sale | $185,000 |
Source: | ||
| 10/5/2023 | Price change | $185,000-11.9% |
Source: | ||
| 9/26/2023 | Pending sale | $209,900 |
Source: | ||
| 9/15/2023 | Price change | $209,900-2.3% |
Source: | ||
Public tax history
| Year | Property taxes | Tax assessment |
|---|---|---|
| 2024 | $2,575 +38.3% | $215,600 -0.5% |
| 2023 | $1,862 +14.8% | $216,700 +34.7% |
| 2022 | $1,622 +4% | $160,900 +13.9% |
Find assessor info on the county website
Neighborhood: Kirkwood Park
Nearby schools
GreatSchools rating
- 5/10Forest Park Elementary SchoolGrades: PK-5Distance: 1.1 mi
- 5/10Lakeside Middle SchoolGrades: 6-8Distance: 1.3 mi
- 2/10North Side High SchoolGrades: 9-12Distance: 1.5 mi
Schools provided by the listing agent
- Elementary: Forest Park
- Middle: Lakeside
- High: North Side
- District: Fort Wayne Community
Source: IRMLS. This data may not be complete. We recommend contacting the local school district to confirm school assignments for this home.
Get pre-qualified for a loan
At Zillow Home Loans, we can pre-qualify you in as little as 5 minutes with no impact to your credit score.An equal housing lender. NMLS #10287.
Sell with ease on Zillow
Get a Zillow Showcase℠ listing at no additional cost and you could sell for —faster.
$216,100
2% more+$4,322
With Zillow Showcase(estimated)$220,422

