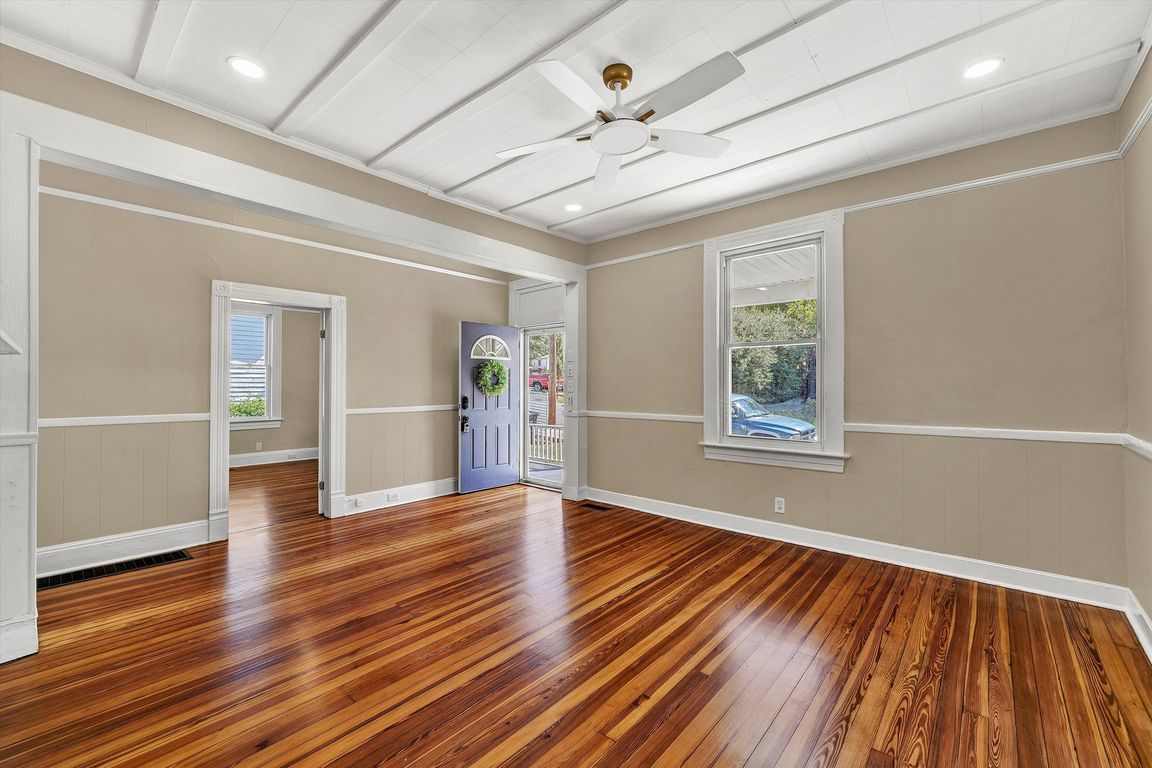
For sale
$189,900
2beds
1,184sqft
2225 Sabine Ave, Lynchburg, VA 24501
2beds
1,184sqft
Single family residence
Built in 1919
6,198 sqft
Garage
$160 price/sqft
What's special
Fenced in backyardScreened in patioRefinished hardwood floorsUpdated appliancesNew roofAttic and crawlspace insulation
Updated 1919 home near Downtown Lynchburg combines historic character with modern updates. Convenient to 501 and 460, it offers comfort and ease of living. Recent upgrades include a new roof (2020), HVAC (2020), upgraded electrical with knob and tube removed (2024),new Attic and crawlspace insulation (2024), updated appliances ...
- 53 days |
- 803 |
- 71 |
Source: LMLS,MLS#: 361454 Originating MLS: Lynchburg Board of Realtors
Originating MLS: Lynchburg Board of Realtors
Travel times
Living Room
Kitchen
Primary Bedroom
Zillow last checked: 7 hours ago
Listing updated: October 07, 2025 at 07:02pm
Listed by:
Jennifer Pardee 540-206-2069 jennifer.pardee@nestrealty.com,
Nest Realty-Roanoke
Source: LMLS,MLS#: 361454 Originating MLS: Lynchburg Board of Realtors
Originating MLS: Lynchburg Board of Realtors
Facts & features
Interior
Bedrooms & bathrooms
- Bedrooms: 2
- Bathrooms: 1
- Full bathrooms: 1
Primary bedroom
- Level: First
- Area: 182
- Dimensions: 14 x 13
Bedroom
- Dimensions: 0 x 0
Bedroom 2
- Level: First
- Area: 195
- Dimensions: 15 x 13
Bedroom 3
- Area: 0
- Dimensions: 0 x 0
Bedroom 4
- Area: 0
- Dimensions: 0 x 0
Bedroom 5
- Area: 0
- Dimensions: 0 x 0
Dining room
- Area: 0
- Dimensions: 0 x 0
Family room
- Area: 0
- Dimensions: 0 x 0
Great room
- Area: 0
- Dimensions: 0 x 0
Kitchen
- Area: 78
- Dimensions: 13 x 6
Living room
- Level: First
- Area: 208
- Dimensions: 16 x 13
Office
- Area: 0
- Dimensions: 0 x 0
Heating
- Heat Pump
Cooling
- Central Air
Appliances
- Included: Dishwasher, Dryer, Electric Range, Refrigerator, Washer, Electric Water Heater
- Laundry: Main Level
Features
- Ceiling Fan(s), Drywall, Main Level Bedroom
- Flooring: Hardwood, Vinyl Plank
- Basement: Dirt Floor,Partial
- Attic: Access
- Has fireplace: Yes
- Fireplace features: Decorative
Interior area
- Total structure area: 1,184
- Total interior livable area: 1,184 sqft
- Finished area above ground: 1,184
- Finished area below ground: 0
Property
Parking
- Parking features: Off Street
- Has garage: Yes
Features
- Levels: One
- Patio & porch: Front Porch, Screened Porch
- Fencing: Fenced
Lot
- Size: 6,198.59 Square Feet
Details
- Parcel number: 08321004
Construction
Type & style
- Home type: SingleFamily
- Architectural style: Bungalow
- Property subtype: Single Family Residence
Materials
- Vinyl Siding
- Roof: Shingle
Condition
- Year built: 1919
Utilities & green energy
- Electric: AEP/Appalachian Powr
- Sewer: City
- Water: City
Community & HOA
Community
- Subdivision: Fairview Heights
Location
- Region: Lynchburg
Financial & listing details
- Price per square foot: $160/sqft
- Tax assessed value: $82,100
- Annual tax amount: $731
- Date on market: 8/25/2025