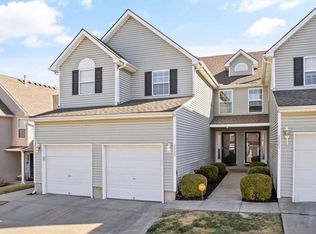Sold
Price Unknown
2225 SW Suncatcher Rd, Lees Summit, MO 64082
2beds
2,430sqft
Townhouse
Built in 2006
1,416 Square Feet Lot
$258,300 Zestimate®
$--/sqft
$2,104 Estimated rent
Home value
$258,300
$243,000 - $276,000
$2,104/mo
Zestimate® history
Loading...
Owner options
Explore your selling options
What's special
Welcome to your new home in the serene Eagle Creek subdivision, where maintenance-free living meets comfort.
This exquisite 2-bedroom, 3 1/2-bath townhome boasts a host of desirable features designed to enhance your lifestyle. Step inside to discover newly installed LVP flooring gracing the main level and second floor, offering both durability and modern appeal. Each generously sized bedroom is a sanctuary of its own, complete with a private bathroom and walk-in closet, ensuring both privacy and convenience.
The convenience continues with laundry facilities conveniently located just outside both bedrooms. The interior has been freshly painted, creating a bright and inviting atmosphere throughout. Downstairs, the finished basement beckons with a versatile space ideal for entertaining, featuring a stylish bar area and walk-out access to a charming patio.
Outside, indulge in the amenities of the Eagle Creek community, including snow removal, lawn care, trash pickup, and exterior maintenance, allowing you to enjoy every moment without the hassle of upkeep. Plus, take advantage of the two sparkling pools, perfect for cooling off on warm summer days. Don't miss this opportunity to experience upscale living in a prime location – schedule your showing today!
Zillow last checked: 8 hours ago
Listing updated: April 29, 2024 at 01:18pm
Listing Provided by:
HCR Team 816-522-1533,
RE/MAX Heritage,
Gary Kerley 816-522-1533,
RE/MAX Heritage
Bought with:
Nic Trotter, 2014016072
1st Class Real Estate Summit
Source: Heartland MLS as distributed by MLS GRID,MLS#: 2480298
Facts & features
Interior
Bedrooms & bathrooms
- Bedrooms: 2
- Bathrooms: 4
- Full bathrooms: 3
- 1/2 bathrooms: 1
Primary bedroom
- Features: Carpet, Ceiling Fan(s), Walk-In Closet(s)
- Level: Second
- Area: 224 Square Feet
- Dimensions: 16 x 14
Bedroom 2
- Features: Carpet, Walk-In Closet(s)
- Level: Second
- Area: 132 Square Feet
- Dimensions: 12 x 11
Breakfast room
- Features: Vinyl
- Level: First
- Area: 42 Square Feet
- Dimensions: 6 x 7
Great room
- Features: Carpet, Ceiling Fan(s), Fireplace
- Level: First
- Area: 240 Square Feet
- Dimensions: 16 x 15
Kitchen
- Features: Pantry, Vinyl
- Level: First
- Area: 176 Square Feet
- Dimensions: 16 x 11
Laundry
- Features: Vinyl
- Level: Second
- Area: 30 Square Feet
- Dimensions: 5 x 6
Heating
- Heatpump/Gas
Cooling
- Electric, Heat Pump
Appliances
- Included: Dishwasher, Disposal, Dryer, Exhaust Fan, Microwave, Refrigerator, Built-In Electric Oven, Washer
- Laundry: Bedroom Level, Laundry Room
Features
- Ceiling Fan(s), Pantry, Vaulted Ceiling(s), Walk-In Closet(s)
- Flooring: Carpet
- Basement: Concrete,Full,Walk-Out Access
- Number of fireplaces: 1
- Fireplace features: Gas, Great Room
Interior area
- Total structure area: 2,430
- Total interior livable area: 2,430 sqft
- Finished area above ground: 1,800
- Finished area below ground: 630
Property
Parking
- Total spaces: 1
- Parking features: Attached, Garage Faces Front
- Attached garage spaces: 1
Features
- Exterior features: Sat Dish Allowed
Lot
- Size: 1,416 sqft
- Features: City Lot, Zero Lot Line
Details
- Parcel number: 69210210600000000
Construction
Type & style
- Home type: Townhouse
- Architectural style: Traditional
- Property subtype: Townhouse
Materials
- Frame, Vinyl Siding
- Roof: Composition
Condition
- Year built: 2006
Details
- Builder name: Rob Washam Homes
Utilities & green energy
- Sewer: Public Sewer
- Water: Public
Community & neighborhood
Security
- Security features: Smoke Detector(s)
Location
- Region: Lees Summit
- Subdivision: Eagle Creek- Countryside
HOA & financial
HOA
- Has HOA: Yes
- HOA fee: $148 monthly
- Amenities included: Play Area, Pool, Trail(s)
- Services included: Maintenance Structure, Maintenance Grounds, Maintenance Free, Insurance, Snow Removal
Other
Other facts
- Listing terms: Cash,Conventional,FHA,USDA Loan,VA Loan
- Ownership: Private
Price history
| Date | Event | Price |
|---|---|---|
| 4/29/2024 | Sold | -- |
Source: | ||
| 4/4/2024 | Contingent | $250,000$103/sqft |
Source: | ||
| 3/29/2024 | Listed for sale | $250,000$103/sqft |
Source: | ||
Public tax history
| Year | Property taxes | Tax assessment |
|---|---|---|
| 2024 | $2,927 +0.7% | $40,540 |
| 2023 | $2,906 +17% | $40,540 +31.7% |
| 2022 | $2,485 -2% | $30,780 |
Find assessor info on the county website
Neighborhood: 64082
Nearby schools
GreatSchools rating
- 7/10Hawthorn Hill Elementary SchoolGrades: K-5Distance: 0.9 mi
- 6/10Summit Lakes Middle SchoolGrades: 6-8Distance: 2.4 mi
- 9/10Lee's Summit West High SchoolGrades: 9-12Distance: 1.1 mi
Schools provided by the listing agent
- Elementary: Hawthorn Hills
- Middle: Summit Lakes
- High: Lee's Summit West
Source: Heartland MLS as distributed by MLS GRID. This data may not be complete. We recommend contacting the local school district to confirm school assignments for this home.
Get a cash offer in 3 minutes
Find out how much your home could sell for in as little as 3 minutes with a no-obligation cash offer.
Estimated market value
$258,300
Get a cash offer in 3 minutes
Find out how much your home could sell for in as little as 3 minutes with a no-obligation cash offer.
Estimated market value
$258,300
