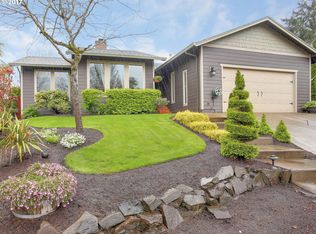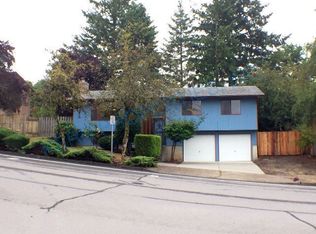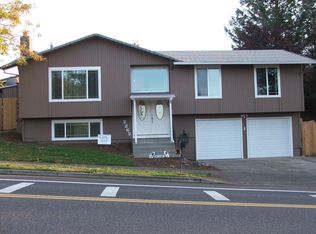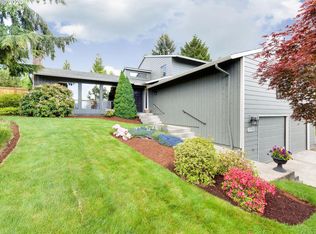This Gresham one-story cul-de-sac home offers a covered deck, a wood-burning fireplace, granite countertops and a breakfast bar in the kitchen, a vaulted ceiling, a den, a master suite with a private bath, and a two-car garage. Photos have been staged for your viewing pleasure ! You can instantly unlock and tour this home any day of the week from 6am to 9pm, no appointment needed. Plus, every Opendoor home comes with a 90-day buyback guarantee. Terms and conditions apply.
This property is off market, which means it's not currently listed for sale or rent on Zillow. This may be different from what's available on other websites or public sources.



