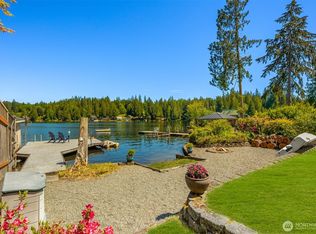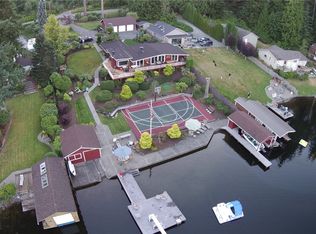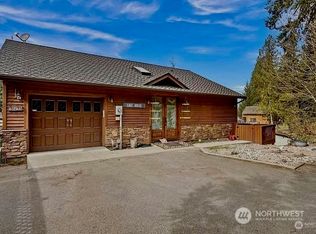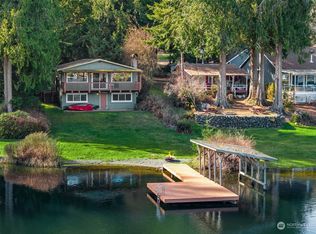Sold
Listed by:
Dani Miska,
FIRST AND MAIN
Bought with: RE/MAX Town Center
$1,375,000
2225 SW Lake Roesiger Road, Snohomish, WA 98290
2beds
1,936sqft
Single Family Residence
Built in 1979
0.29 Acres Lot
$1,360,800 Zestimate®
$710/sqft
$2,733 Estimated rent
Home value
$1,360,800
$1.27M - $1.46M
$2,733/mo
Zestimate® history
Loading...
Owner options
Explore your selling options
What's special
LAKEFRONT LIVING~This Home Exudes Timeless Charm. MAIN FLOOR~ Open Concept Living & Dining area w/fireplace. Well Appointed Kitchen. Main Floor Bedroom & Full Bathroom. Utility Rm. UPPER~Open Loft w/astounding views. Vaulted ceilings. LOWER~Cozy Family Rm w/stone fireplace surround. Bedroom, Flex Room & 3/4 Bath. Wood Planked Ceilings & Exposed Beams throughout. Mini Splits~ Heating/AC, Heated Floors and Back Up Generator. Deck overlooks beach/swim area. Covered Lower Patio, Gazebo, Cabana w/Swing Bed, Storage. Landscaping with Irrigation & Updated Septic. Oversized Garage w/skylights~ Room for toys, cars and shop! Security System. Boathouse & Dock on deep water. Approx 60ft WATERFRONT. Year round fishing. Sunrises! COME MAKE SOME MEMORIES.
Zillow last checked: 8 hours ago
Listing updated: August 25, 2025 at 04:04am
Listed by:
Dani Miska,
FIRST AND MAIN
Bought with:
Debbie Lindsey, 106855
RE/MAX Town Center
Source: NWMLS,MLS#: 2390685
Facts & features
Interior
Bedrooms & bathrooms
- Bedrooms: 2
- Bathrooms: 2
- Full bathrooms: 1
- 3/4 bathrooms: 1
- Main level bathrooms: 1
- Main level bedrooms: 1
Bedroom
- Level: Main
Bedroom
- Level: Lower
Bathroom full
- Level: Main
Bathroom three quarter
- Level: Lower
Other
- Level: Lower
Entry hall
- Level: Main
Family room
- Level: Lower
Great room
- Level: Main
Kitchen with eating space
- Level: Main
Utility room
- Level: Main
Heating
- Fireplace, Ductless, Fireplace Insert, Radiant, Electric, Propane
Cooling
- Ductless
Appliances
- Included: Dishwasher(s), Dryer(s), Microwave(s), Refrigerator(s), Stove(s)/Range(s), Washer(s), Water Heater: Electric, Water Heater Location: Garage
Features
- Ceiling Fan(s), High Tech Cabling, Loft
- Flooring: Ceramic Tile, Laminate, Carpet
- Windows: Double Pane/Storm Window, Skylight(s)
- Basement: Daylight,Finished
- Number of fireplaces: 2
- Fireplace features: See Remarks, Lower Level: 1, Main Level: 1, Fireplace
Interior area
- Total structure area: 1,936
- Total interior livable area: 1,936 sqft
Property
Parking
- Total spaces: 2
- Parking features: Attached Carport, Driveway, Off Street, RV Parking
- Has carport: Yes
- Covered spaces: 2
Features
- Levels: One and One Half
- Stories: 1
- Entry location: Main
- Patio & porch: Ceiling Fan(s), Double Pane/Storm Window, Fireplace, High Tech Cabling, Loft, Security System, Skylight(s), SMART Wired, Sprinkler System, Vaulted Ceiling(s), Walk-In Closet(s), Water Heater, Wired for Generator
- Has view: Yes
- View description: Lake, Mountain(s)
- Has water view: Yes
- Water view: Lake
- Waterfront features: Lake, No Bank
- Frontage length: Waterfront Ft: 50
Lot
- Size: 0.29 Acres
- Dimensions: 45 x 257 x 58.75 x 222
- Features: Boat House, Cabana/Gazebo, Cable TV, Deck, Dock, Fenced-Partially, High Speed Internet, Outbuildings, Propane, RV Parking, Sprinkler System
- Topography: Level,Rolling,Terraces
Details
- Parcel number: 00611300000900
- Zoning: R-5
- Zoning description: Jurisdiction: County
- Special conditions: Standard
- Other equipment: Wired for Generator
Construction
Type & style
- Home type: SingleFamily
- Architectural style: A-Frame
- Property subtype: Single Family Residence
Materials
- Wood Siding
- Foundation: Poured Concrete
- Roof: Composition
Condition
- Very Good
- Year built: 1979
- Major remodel year: 1979
Utilities & green energy
- Electric: Company: PUD
- Sewer: Septic Tank
- Water: Public, Company: PUD
Community & neighborhood
Security
- Security features: Security System
Location
- Region: Snohomish
- Subdivision: Lake Roesiger
Other
Other facts
- Listing terms: Cash Out,Conventional
- Cumulative days on market: 59 days
Price history
| Date | Event | Price |
|---|---|---|
| 7/25/2025 | Sold | $1,375,000-1.4%$710/sqft |
Source: | ||
| 6/15/2025 | Pending sale | $1,395,000$721/sqft |
Source: | ||
| 6/11/2025 | Listed for sale | $1,395,000+86%$721/sqft |
Source: | ||
| 9/30/2016 | Sold | $749,950$387/sqft |
Source: | ||
| 9/3/2016 | Pending sale | $749,950$387/sqft |
Source: Windermere Real Estate/Snohomish, Inc. #1023248 Report a problem | ||
Public tax history
| Year | Property taxes | Tax assessment |
|---|---|---|
| 2024 | $7,568 +13.3% | $813,300 +13.3% |
| 2023 | $6,680 +0.4% | $717,700 -7.6% |
| 2022 | $6,656 +7.9% | $776,400 +30.4% |
Find assessor info on the county website
Neighborhood: 98290
Nearby schools
GreatSchools rating
- 6/10Machias Elementary SchoolGrades: K-6Distance: 5 mi
- 3/10Centennial Middle SchoolGrades: 7-8Distance: 6.6 mi
- 7/10Snohomish High SchoolGrades: 9-12Distance: 9 mi
Schools provided by the listing agent
- Elementary: Machias Elem
- Middle: Centennial Mid
- High: Snohomish High
Source: NWMLS. This data may not be complete. We recommend contacting the local school district to confirm school assignments for this home.

Get pre-qualified for a loan
At Zillow Home Loans, we can pre-qualify you in as little as 5 minutes with no impact to your credit score.An equal housing lender. NMLS #10287.
Sell for more on Zillow
Get a free Zillow Showcase℠ listing and you could sell for .
$1,360,800
2% more+ $27,216
With Zillow Showcase(estimated)
$1,388,016


