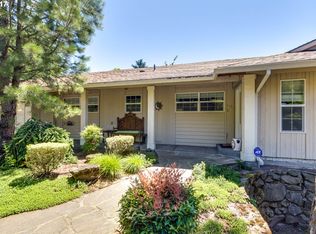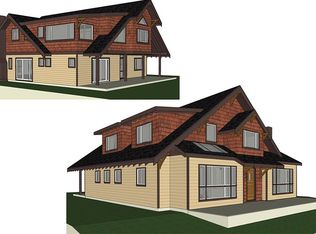Don't let the unassuming front fool you! 4bed/3 full bath. The best of both worlds: Bridlemile/Lincoln schools & Washington Cty taxes. Enjoy the spacious living room with large windows & slider to bring in natural light. Main floor primary bedroom w en-suite, double vanity & walk in closet. Fab family room with fireplace, wet bar, ready for family game night. Exterior access-ADU option? Backs to park & tennis courts. Amazing sunsets. Easy Bvtn commute and access to hwy 26. OPEN HOUSE 10/16 11-1.
This property is off market, which means it's not currently listed for sale or rent on Zillow. This may be different from what's available on other websites or public sources.

