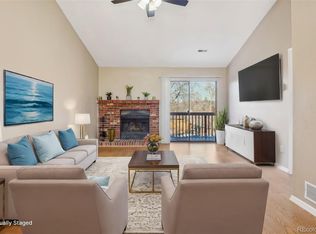Sold for $232,000
$232,000
2225 S Buckley Road #202, Aurora, CO 80013
2beds
712sqft
Condominium
Built in 1984
-- sqft lot
$212,900 Zestimate®
$326/sqft
$1,634 Estimated rent
Home value
$212,900
$200,000 - $226,000
$1,634/mo
Zestimate® history
Loading...
Owner options
Explore your selling options
What's special
Location, Location, Location!! This incredible 2 bed/ 1 bath condo at Banyon Hollow faces open space with walking paths and mountain views! Enjoy the light filled great room with its vaulted ceiling, brick fireplace and access to the 5x20 patio making it perfect for both relaxation and entertainment. The delightful patio overlooks lush landscaping and extends the entire length of the unit. Also includes a storage closet. The kitchen features all appliances including a newer refrigerator, large pantry, breakfast bar for extra seating and LVP flooring. Wall to wall closet, access to the patio and a private entrance to the bathroom compliment the Primary Bedroom. Updates in the bathroom are LVP flooring, newer vanity, stool, lighting and medicine cabinet. The secondary bedroom is ideal as a home office. Special assessments in additional documents describe all the exterior upgrades the residents will soon enjoy: new stairs, new carports, siding & patio repairs, resurfacing the pool and MORE that will certainly add value to all the units. Entry stairs on this unit have already been replaced. Convenient location close to shopping, parks, schools and more! Must See!
Zillow last checked: 8 hours ago
Listing updated: October 01, 2024 at 11:06am
Listed by:
Roberta Steckler 303-507-6438 robertasteckler@msn.com,
RE/MAX Professionals
Bought with:
Mayra Bernal, 40045971
Keller Williams Realty Downtown LLC
Source: REcolorado,MLS#: 8475648
Facts & features
Interior
Bedrooms & bathrooms
- Bedrooms: 2
- Bathrooms: 1
- Full bathrooms: 1
- Main level bathrooms: 1
- Main level bedrooms: 2
Primary bedroom
- Description: Wall To Wall Closet, Access To Patio
- Level: Main
- Area: 110 Square Feet
- Dimensions: 10 x 11
Bedroom
- Level: Main
Bathroom
- Description: Updated With Lvp Flooring, Newer Vanity And Lighting
- Level: Main
Great room
- Description: Vaulted And Filled With Light, Fireplace, Access To Patio, New Carpet
- Level: Main
- Area: 68 Square Feet
- Dimensions: 4 x 17
Kitchen
- Description: Breakfast Bar, Pantry, Lvp Flooring, New Refrigerator
- Level: Main
- Area: 90 Square Feet
- Dimensions: 9 x 10
Heating
- Forced Air, Natural Gas
Cooling
- Central Air
Appliances
- Included: Dishwasher, Disposal, Dryer, Microwave, Range, Refrigerator, Washer
- Laundry: In Unit
Features
- Open Floorplan, Pantry, Smoke Free, Vaulted Ceiling(s)
- Flooring: Carpet, Laminate
- Windows: Double Pane Windows, Window Coverings
- Has basement: No
- Number of fireplaces: 1
- Fireplace features: Great Room
- Common walls with other units/homes: 2+ Common Walls
Interior area
- Total structure area: 712
- Total interior livable area: 712 sqft
- Finished area above ground: 712
Property
Parking
- Total spaces: 1
- Parking features: Carport
- Carport spaces: 1
Features
- Levels: One
- Stories: 1
- Entry location: Exterior Access
- Exterior features: Balcony
- Has view: Yes
- View description: Meadow
Lot
- Size: 436 sqft
- Features: Near Public Transit
Details
- Parcel number: 032532599
- Special conditions: Standard
Construction
Type & style
- Home type: Condo
- Property subtype: Condominium
- Attached to another structure: Yes
Materials
- Frame, Wood Siding
- Roof: Composition
Condition
- Updated/Remodeled
- Year built: 1984
Utilities & green energy
- Sewer: Public Sewer
- Water: Public
- Utilities for property: Electricity Connected, Natural Gas Available
Community & neighborhood
Security
- Security features: Carbon Monoxide Detector(s), Smoke Detector(s)
Location
- Region: Aurora
- Subdivision: Banyon Hollow Condos
HOA & financial
HOA
- Has HOA: Yes
- HOA fee: $314 monthly
- Amenities included: Pool
- Services included: Exterior Maintenance w/out Roof, Maintenance Grounds, Maintenance Structure, Sewer, Snow Removal, Trash, Water
- Association name: Custom Management Group
- Association phone: 303-752-9644
Other
Other facts
- Listing terms: Cash,Conventional,FHA,VA Loan
- Ownership: Individual
- Road surface type: Paved
Price history
| Date | Event | Price |
|---|---|---|
| 6/21/2024 | Sold | $232,000+1.3%$326/sqft |
Source: | ||
| 6/3/2024 | Pending sale | $229,000$322/sqft |
Source: | ||
| 5/30/2024 | Listed for sale | $229,000$322/sqft |
Source: | ||
| 9/22/2015 | Listing removed | $995$1/sqft |
Source: Westwind Rental Management Report a problem | ||
| 9/9/2015 | Listed for rent | $995$1/sqft |
Source: Westwind Rental Management Report a problem | ||
Public tax history
| Year | Property taxes | Tax assessment |
|---|---|---|
| 2025 | $1,086 +3.1% | $13,813 +21.9% |
| 2024 | $1,053 -12.3% | $11,330 -25.3% |
| 2023 | $1,201 -3.1% | $15,161 +26.8% |
Find assessor info on the county website
Neighborhood: Horseshoe Park
Nearby schools
GreatSchools rating
- 2/10Yale Elementary SchoolGrades: PK-5Distance: 0.8 mi
- 2/10Mrachek Middle SchoolGrades: 6-8Distance: 0.6 mi
- 6/10Rangeview High SchoolGrades: 9-12Distance: 0.7 mi
Schools provided by the listing agent
- Elementary: Yale
- Middle: Mrachek
- High: Rangeview
- District: Adams-Arapahoe 28J
Source: REcolorado. This data may not be complete. We recommend contacting the local school district to confirm school assignments for this home.
Get a cash offer in 3 minutes
Find out how much your home could sell for in as little as 3 minutes with a no-obligation cash offer.
Estimated market value$212,900
Get a cash offer in 3 minutes
Find out how much your home could sell for in as little as 3 minutes with a no-obligation cash offer.
Estimated market value
$212,900
